Elevating a Petersfield Home into a Light-Filled Modern Retreat

Reimagining a Petersfield Home with Space, Light and Elegance.
From a modest bungalow to a sophisticated, light-filled residence, this transformation in Petersfield was about creating more than a home—it was about designing a way of life.
When our clients approached Aesthetic Shift, their aspiration was clear: to evolve their traditional four-bedroom bungalow into a contemporary, bespoke family home that balanced beauty with functionality.
Their vision was defined by four key desires:
Abundant natural light throughout
Seamless, open living spaces for both family life and entertaining
Contemporary architecture that feels warm, refined, and enduring
Integration of sustainable, future-ready solutions
Through an architectural response rooted in elegance and precision, we reimagined their home into a tailored sanctuary—crafted for today’s needs, while anticipating tomorrow’s lifestyle.
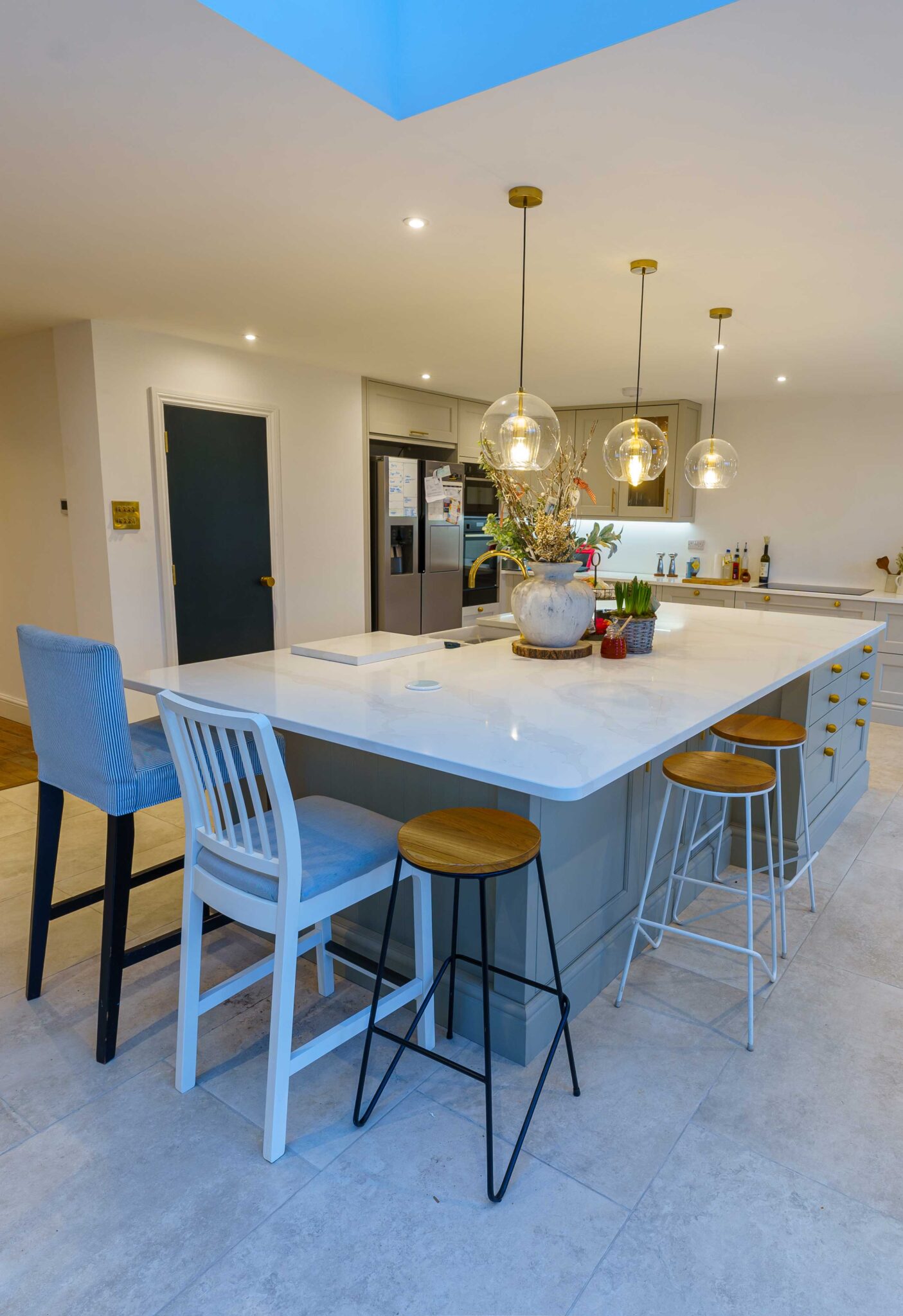
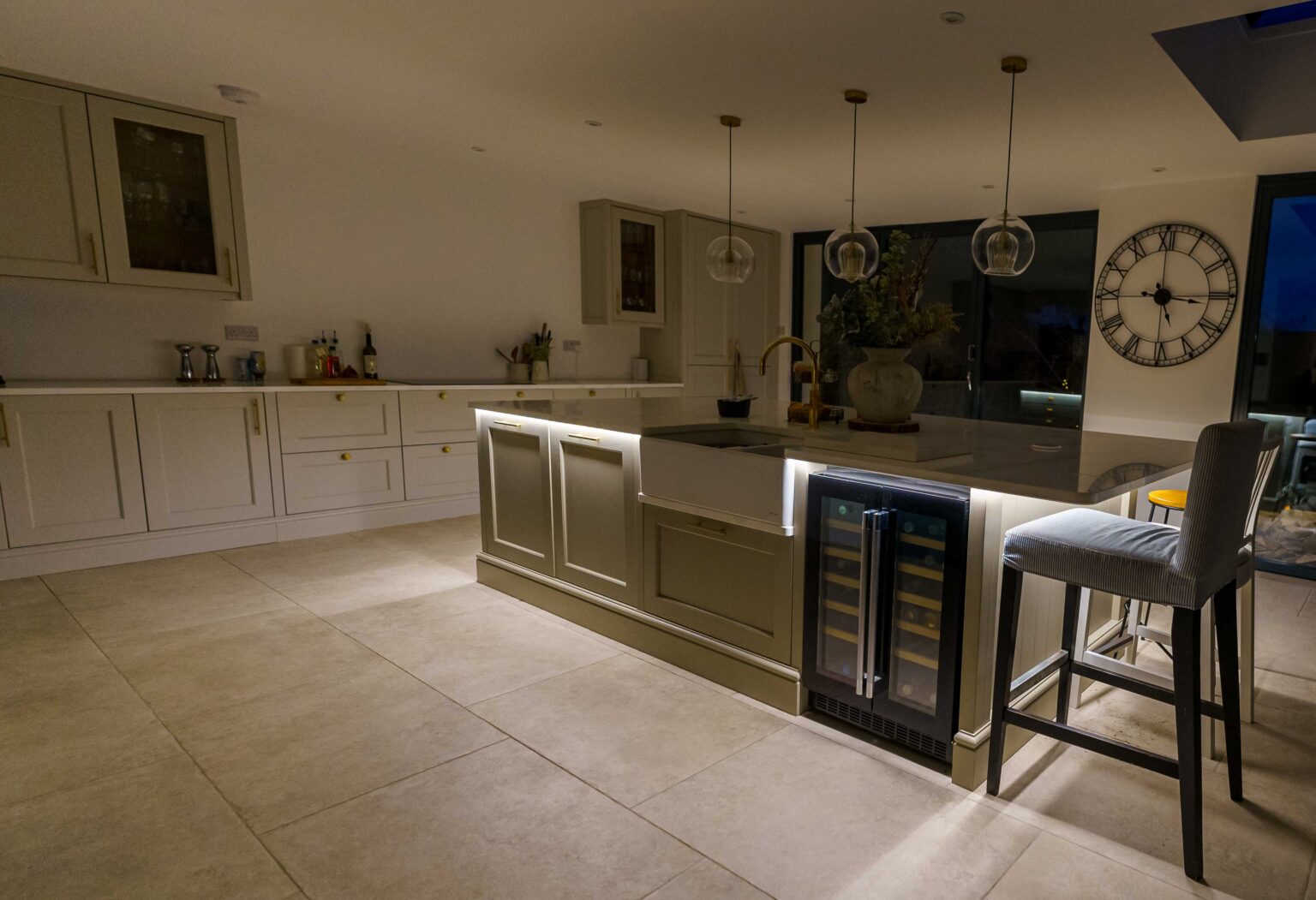
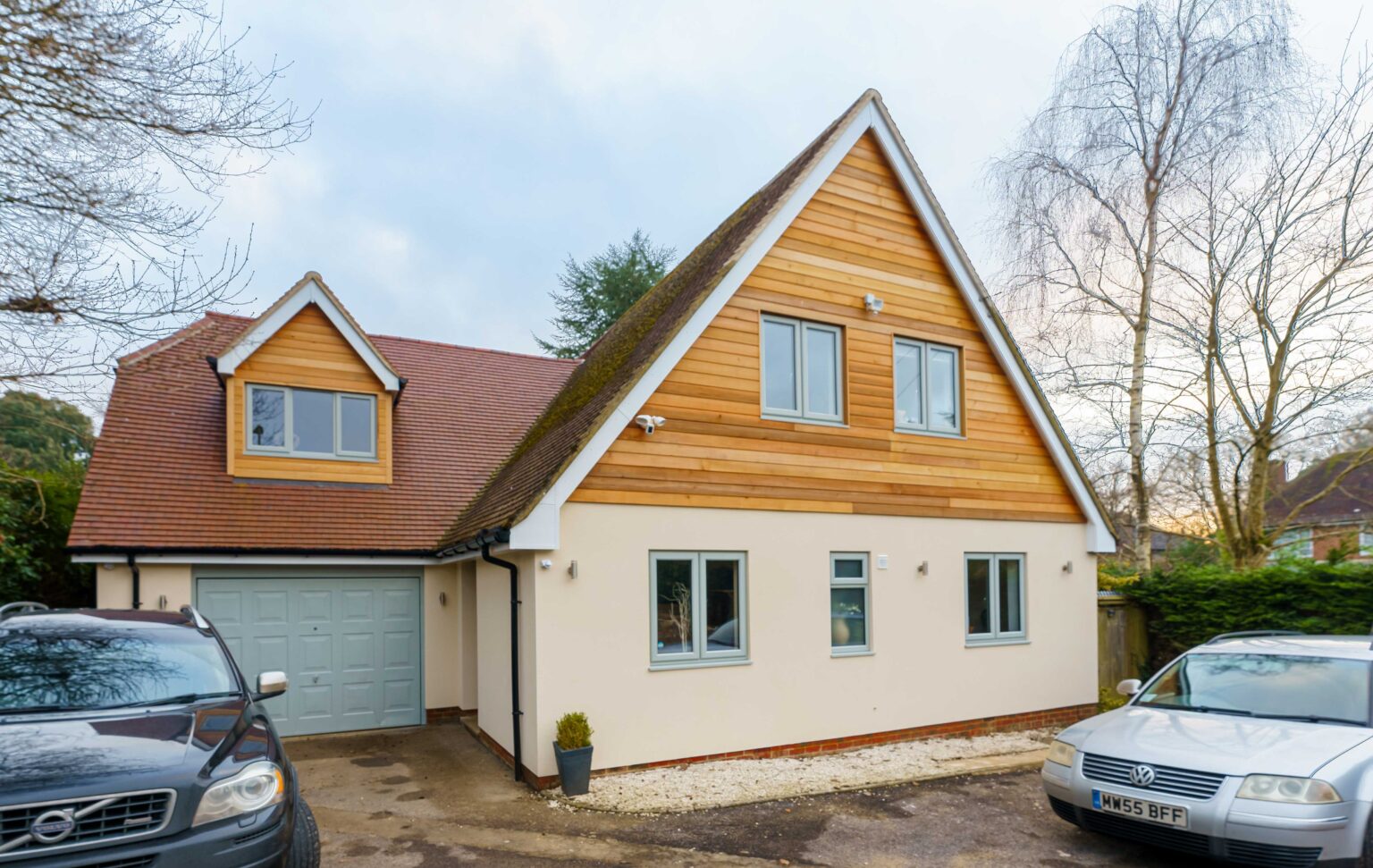
Sensitive Design, Considered Solutions.
Sitting within the South Downs National Park, the home required a design that was as sensitive as it was ambitious. Working in collaboration with planning authorities, we ensured the scheme celebrated the region’s character and ecological value.
An initial concept for a roof terrace evolved into a Juliet balcony—offering openness and elegance while respecting neighbouring privacy. These thoughtful adjustments ensured the design remained uncompromised in quality, while aligning seamlessly with both planning requirements and client aspirations.
Sustainability was interwoven throughout the project, with discreet measures including:
Rainwater harvesting
Composting solutions integrated into the landscape
A soil management plan
Bat and bird boxes to enrich local biodiversity
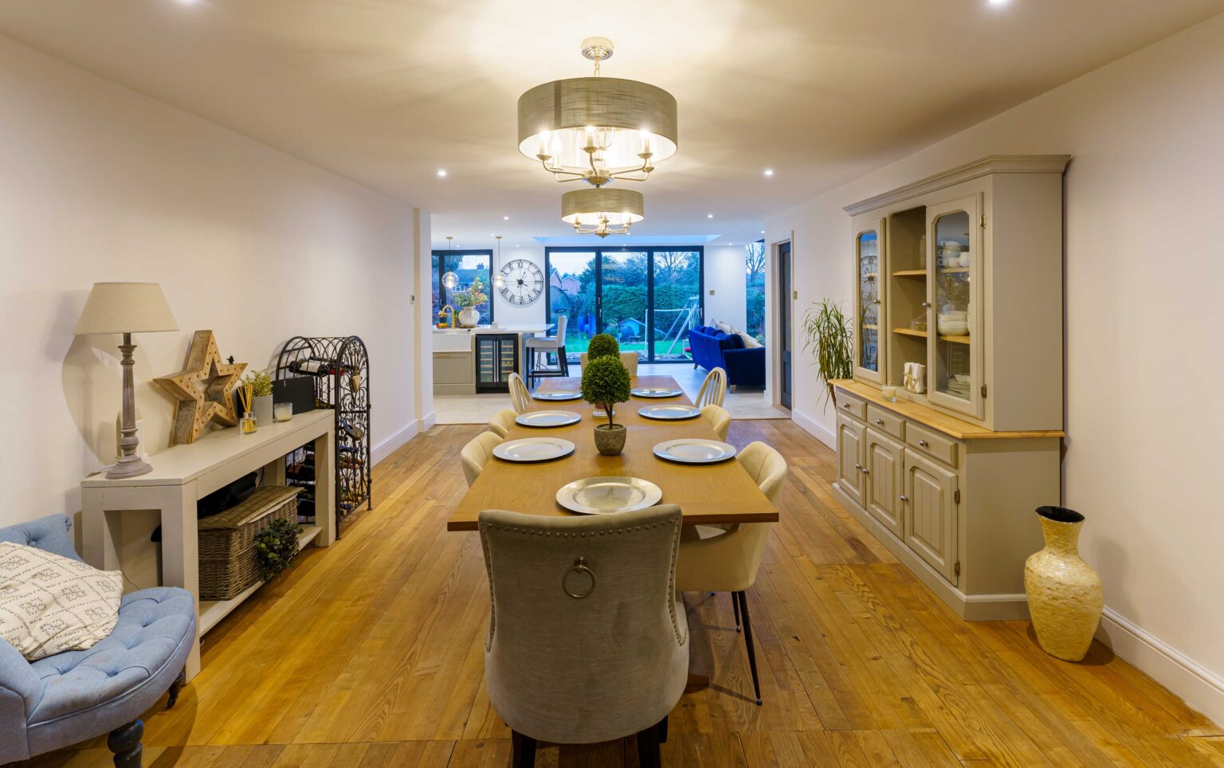
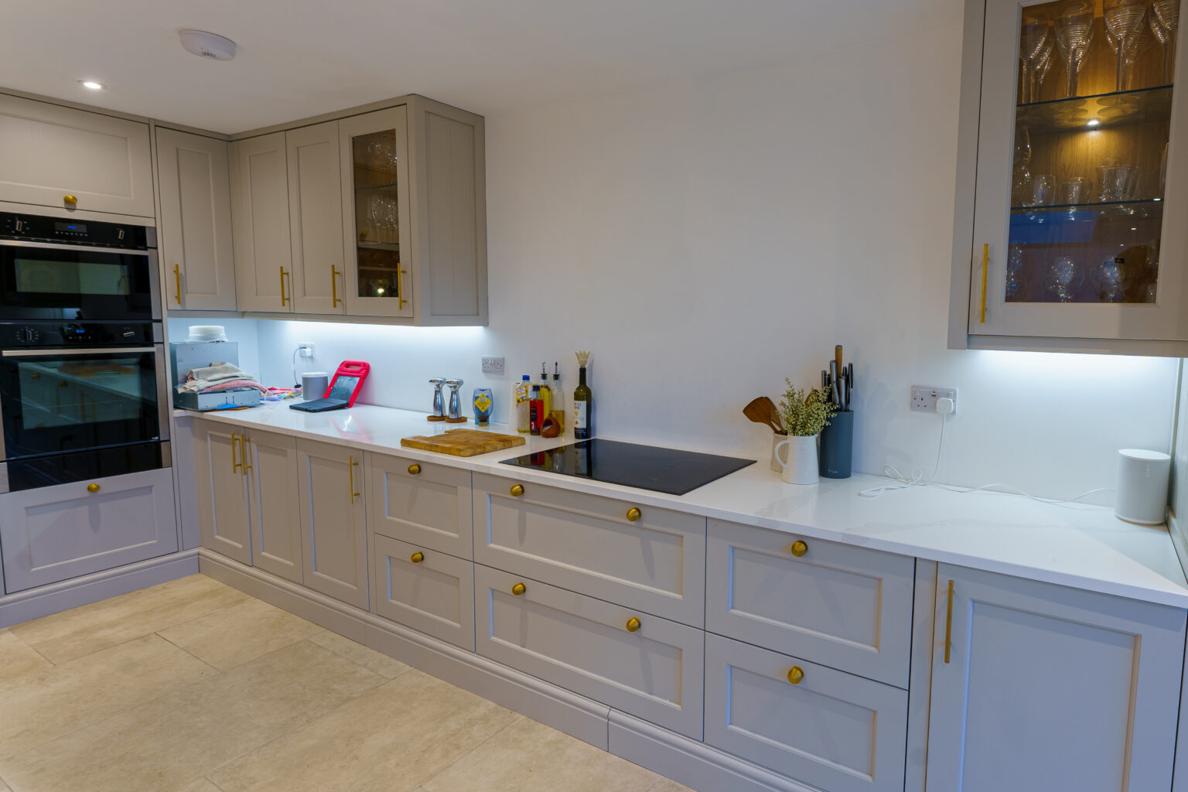
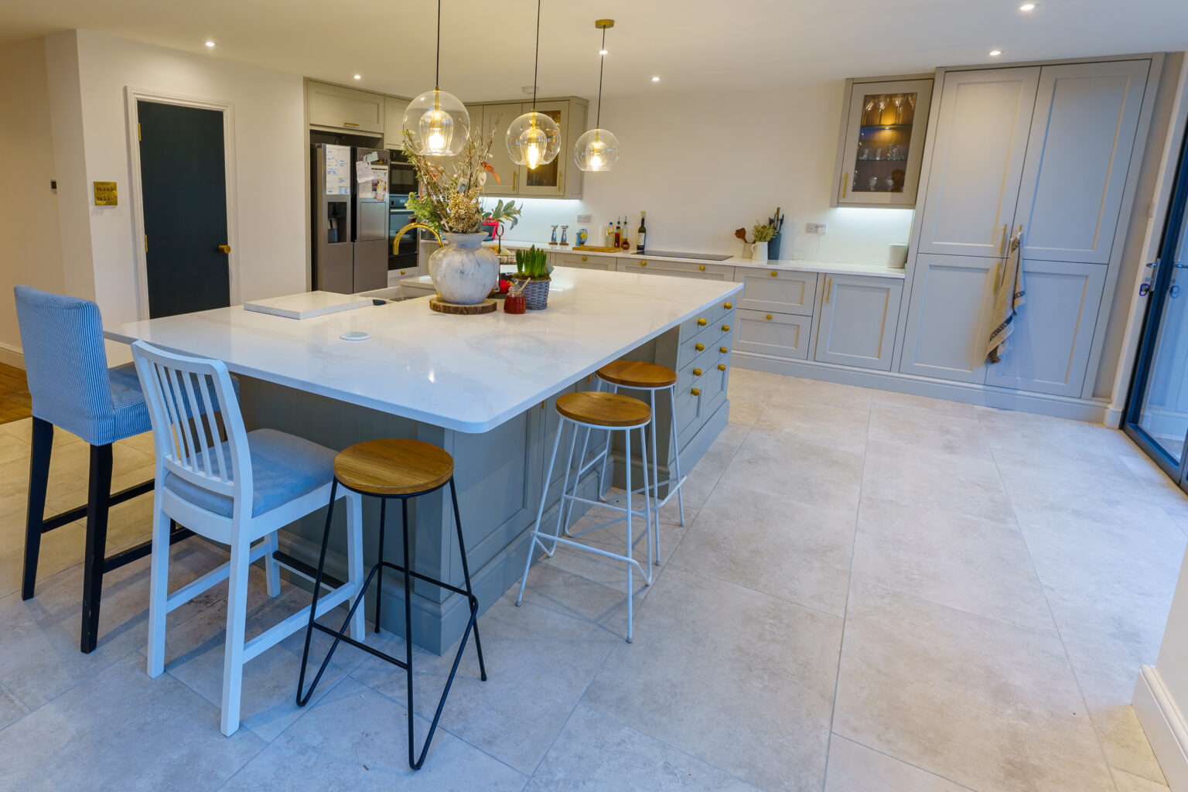
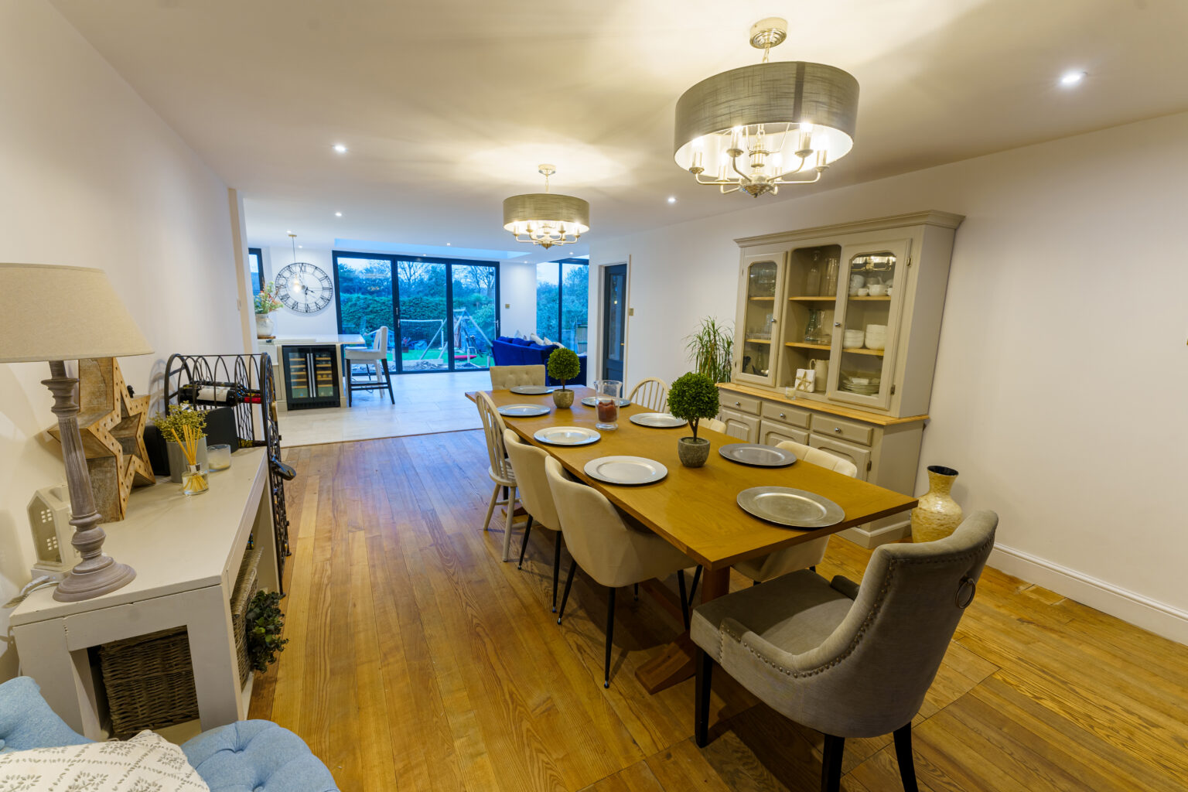
Light, Flow and Connection.
At the heart of the redesign lies a statement open-plan kitchen and living space, conceived as both a family hub and a setting for sophisticated entertaining. Expansive glazing, roof lanterns and full-height doors dissolve the boundaries between inside and out, immersing the home in natural light and framing views of the garden.
Externally, cedar cladding paired with crisp render strikes a balance between contemporary refinement and the natural tones of the South Downs landscape. Internally, a bespoke layout ensures every square metre is purposeful, enhancing both flow and functionality.
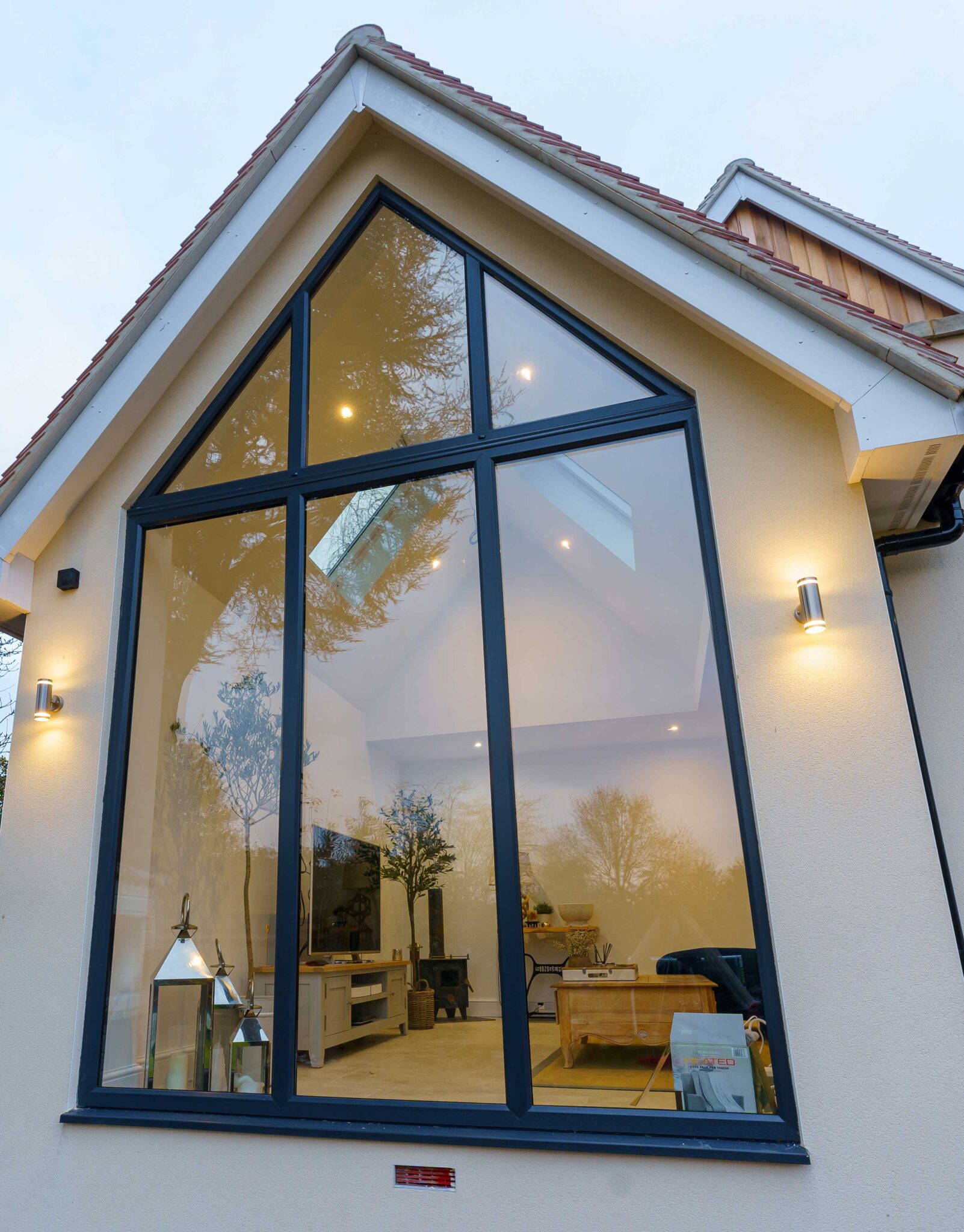
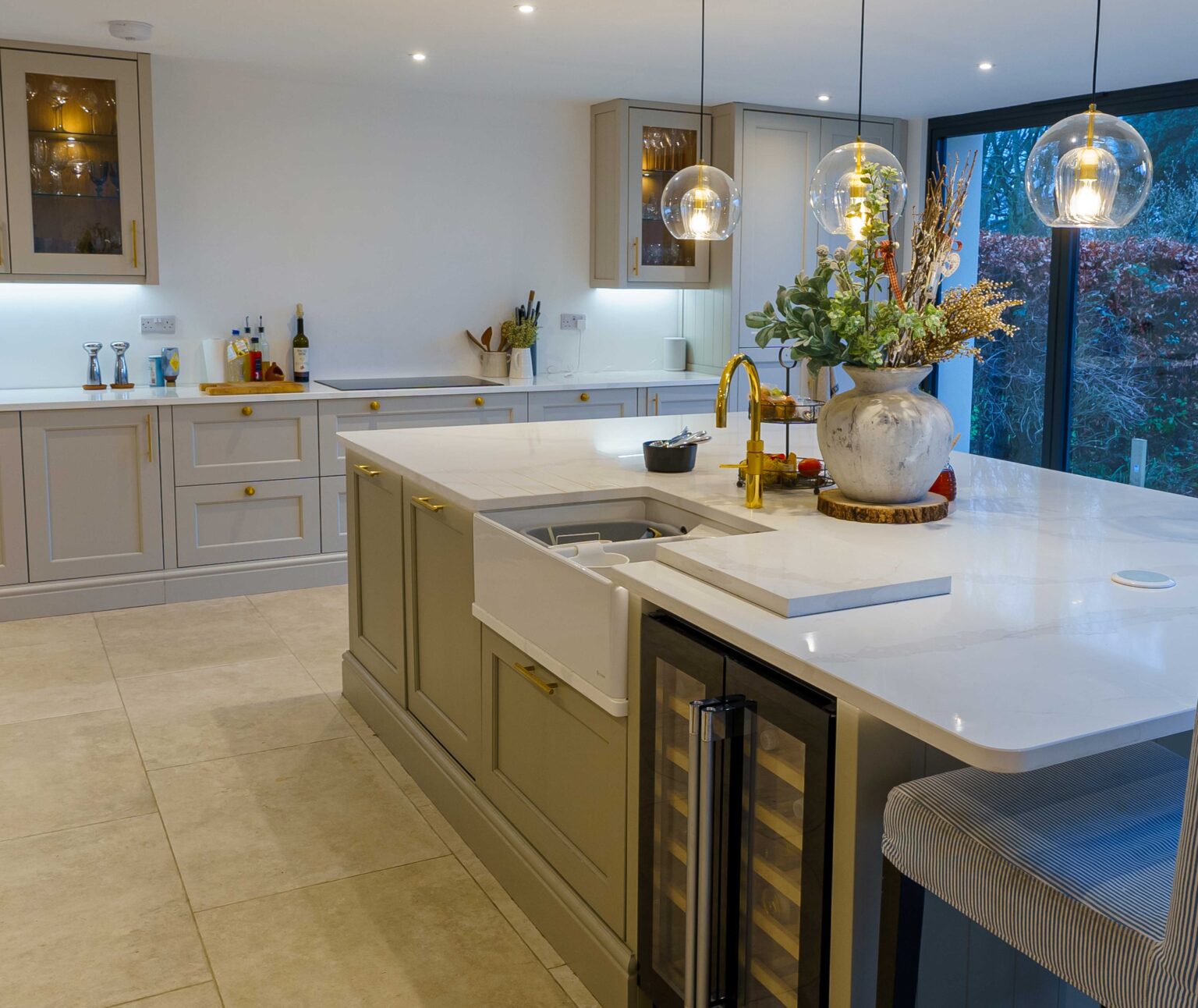
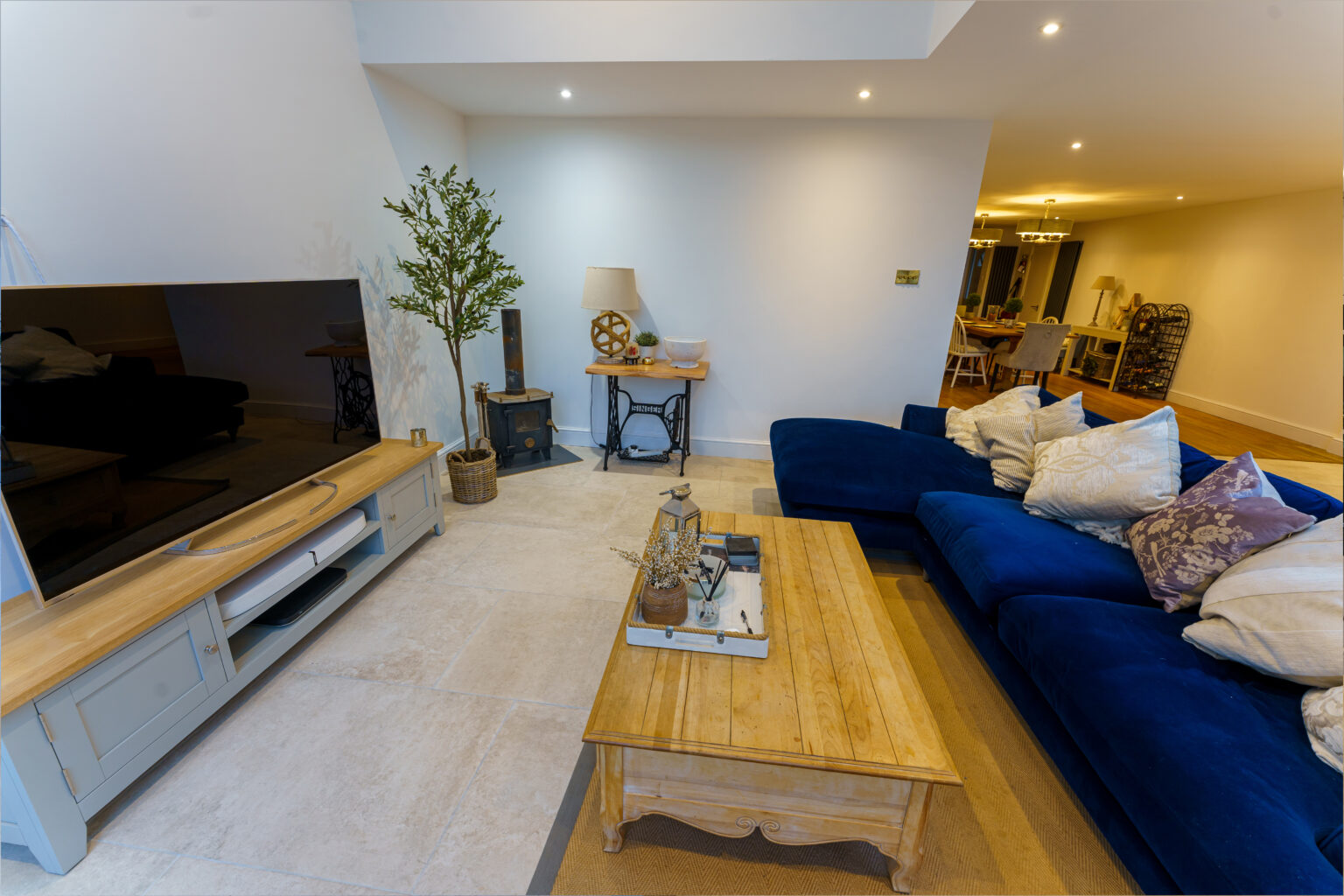
A Home Reimagined.
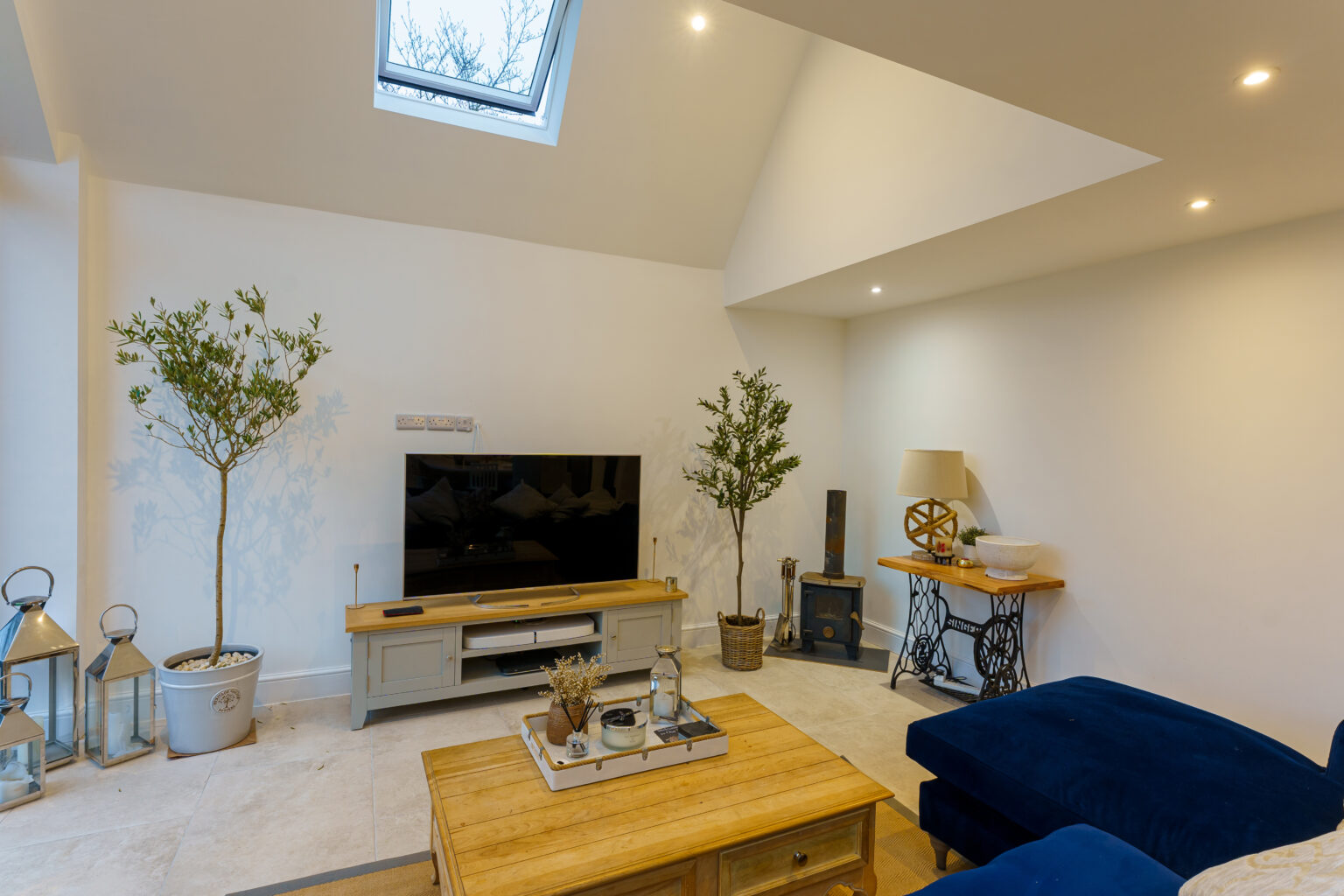
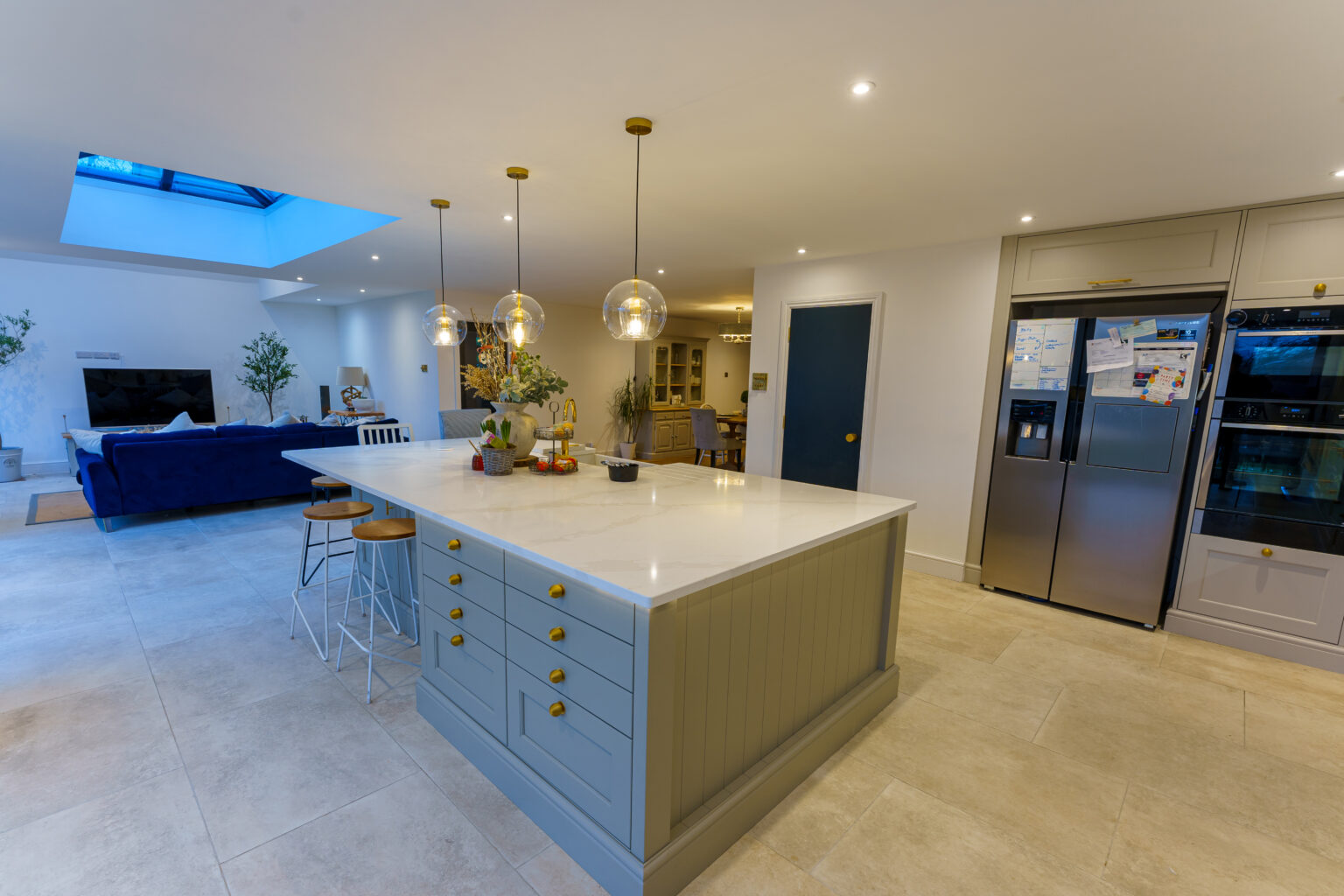
Let’s create something extraordinary together.
If you’re ready to move from idea to architectural excellence — we’re here to guide the way.
For clients who won’t settle for the ordinary.
Choosing the right architectural partner is about more than drawings. It’s about trust, expertise, and a shared commitment to excellence.
At Aesthetic Shift, we combine creative design with technical precision and planning insight. We act as your partners from the very first idea through to completion, ensuring your home is as effortless in its delivery as it is striking in its design.
