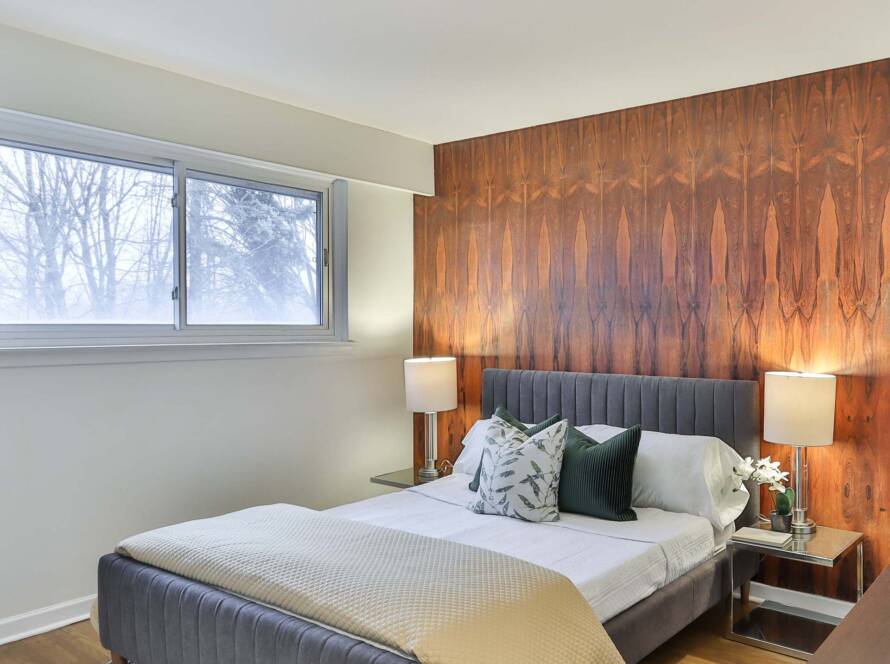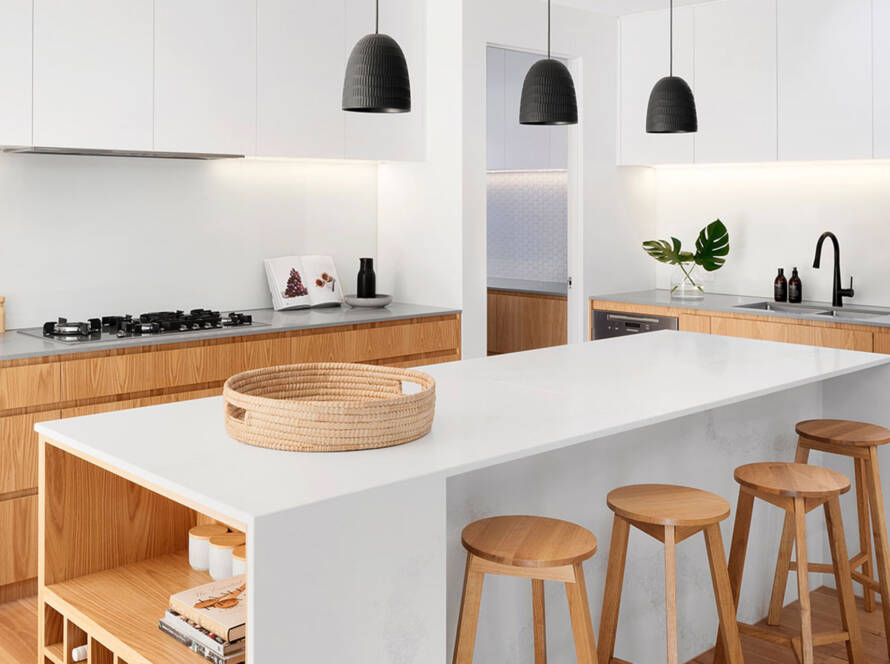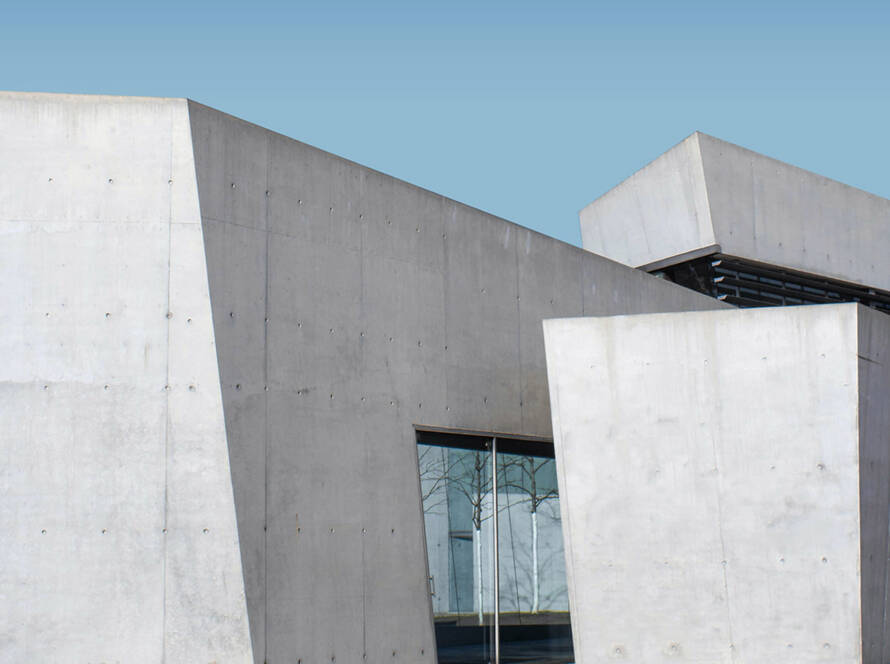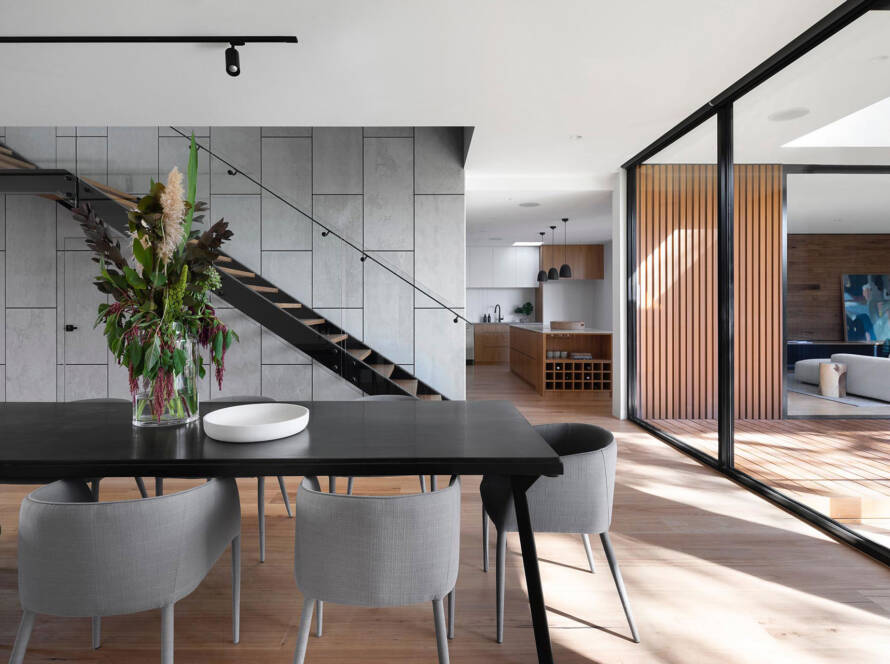Measured survey
A measured survey sits at the foundation of every construction or renovation project, providing an essential blueprint of a site or structure.
Our team are here to guide you through the entire process and make sure that you’re entire process runs smoothly, on time and on budget.
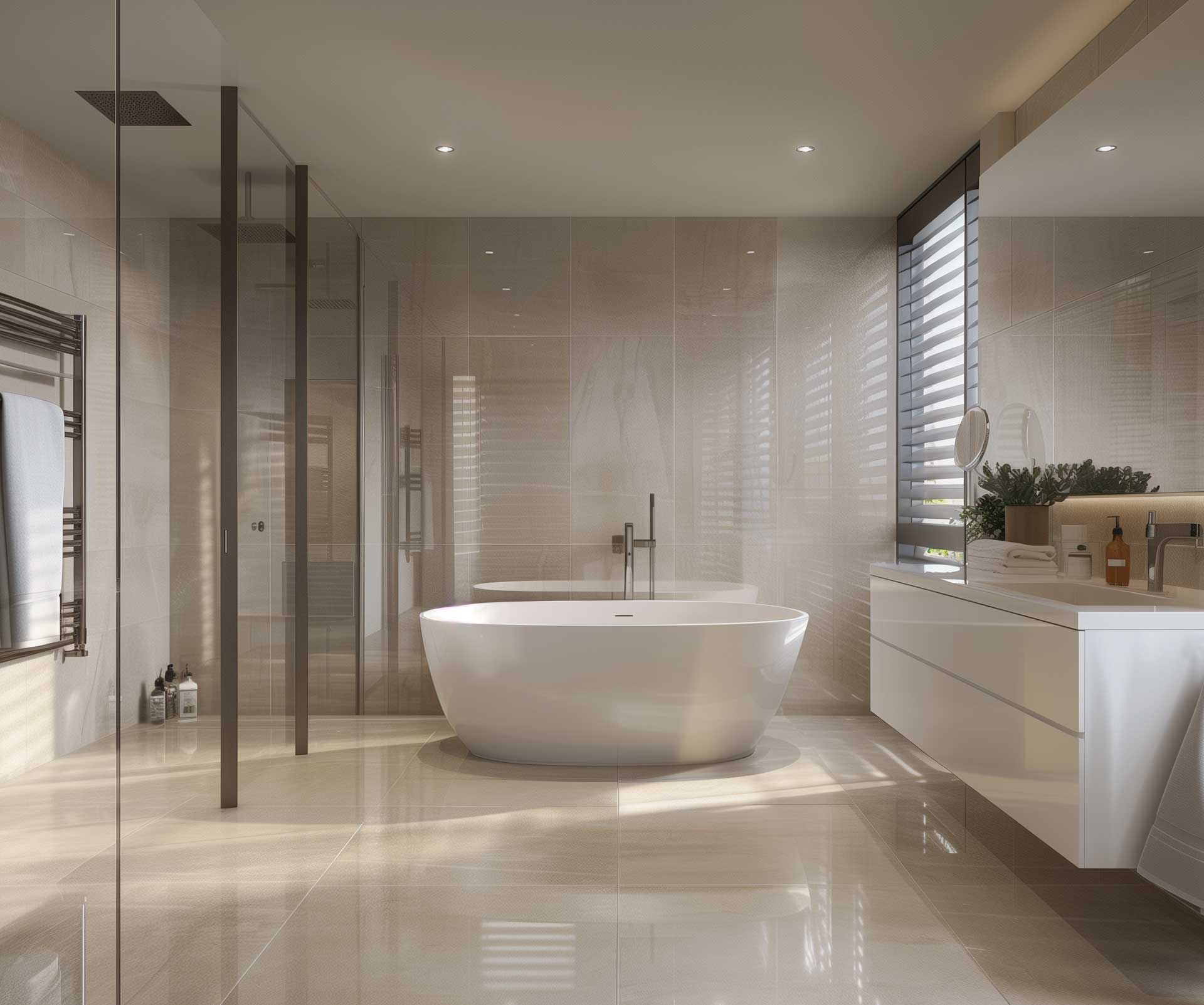
Our measured survey works process
The first step is a site assessment, where we conduct a visual examination of the property to understand its layout and identify any potential access difficulties for measurement.
We employ laser distance measures to obtain precise measurements of the property. This includes documenting the dimensions of all structural elements—walls, windows, doors, and staircases—both inside and out.
These measurements are then used to create detailed floor plans, sections, and elevations, accurately reflecting the scale and layout of the property. Throughout this process, we also note any visible structural defects, the specific materials used, and other unique architectural features significant for the design process.
Overall, a comprehensive measured survey allows us to compile an accurate and detailed record of the existing property, ensuring that any proposed architectural interventions are in harmony with the current structural layout and conditions.
What is a measured building survey?
A measured building survey is a comprehensive and highly detailed assessment that accurately documents the spatial layout and structural characteristics of a building. This includes internal and external dimensions, information about the building’s utilities and services, and the location of specific features such as doors, windows, fixtures, and fittings.
This type of survey is essential for architects, builders, and developers as it precisely represents a building in its current state. Going beyond simple 2D floor plans, a full measured building survey can also include sectional drawings, elevations, 3D models, and other visual representations.
These can be used for various applications, from refurbishing and renovating existing spaces to planning significant extensions or entirely new-build projects.
A measured building survey is more than just a blueprint. It’s a reliable source that forms the foundation for informed design decisions. At Aesthetic Shift, we don’t just use technology and techniques. We use industry-leading technology and proven techniques. This ensures that the data we capture and present is comprehensive, accurate, and precise, giving you the confidence to make the right design choices of information.
Why Choose US?
With Aesthetic Shift, you collaborate with a dedicated team to ensure that you secure and comply with all planning applications and regulations.
We would love to discuss your project and show you how we can help you turn your vision into a reality.


