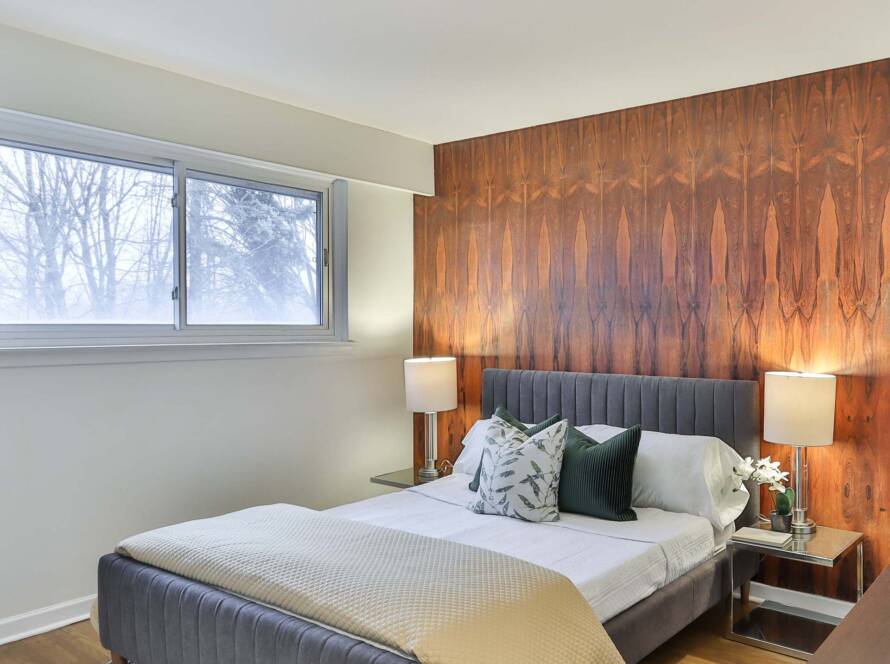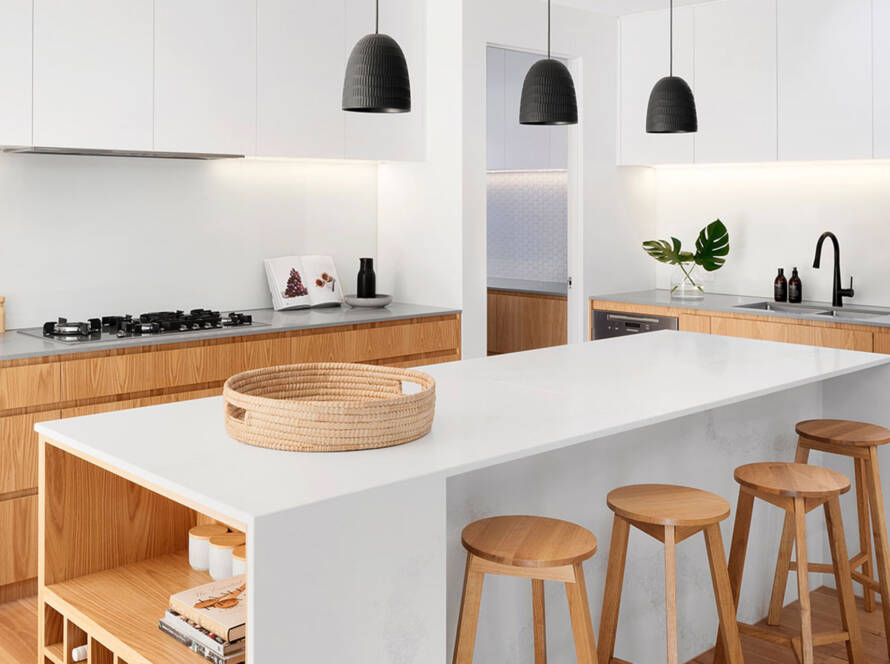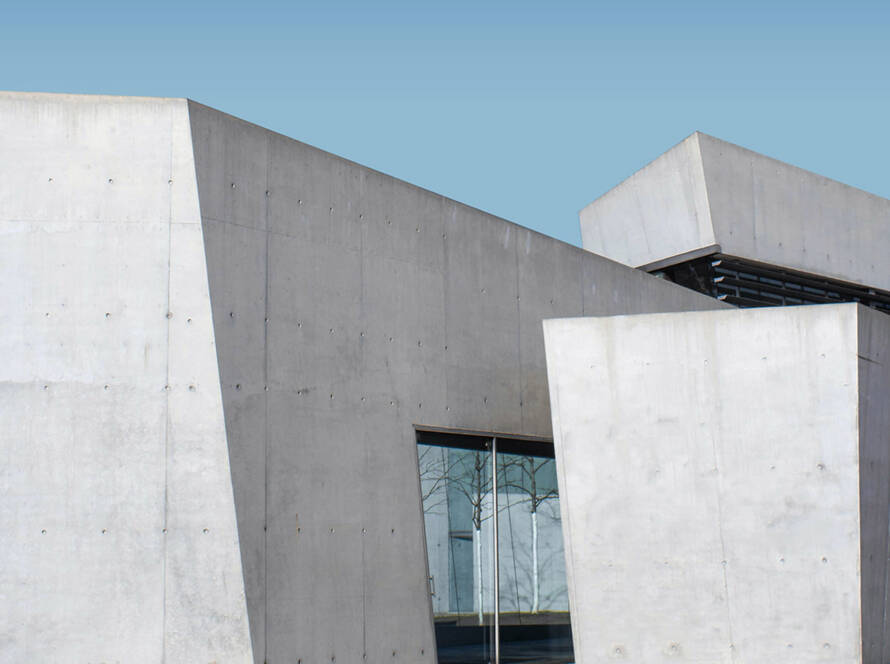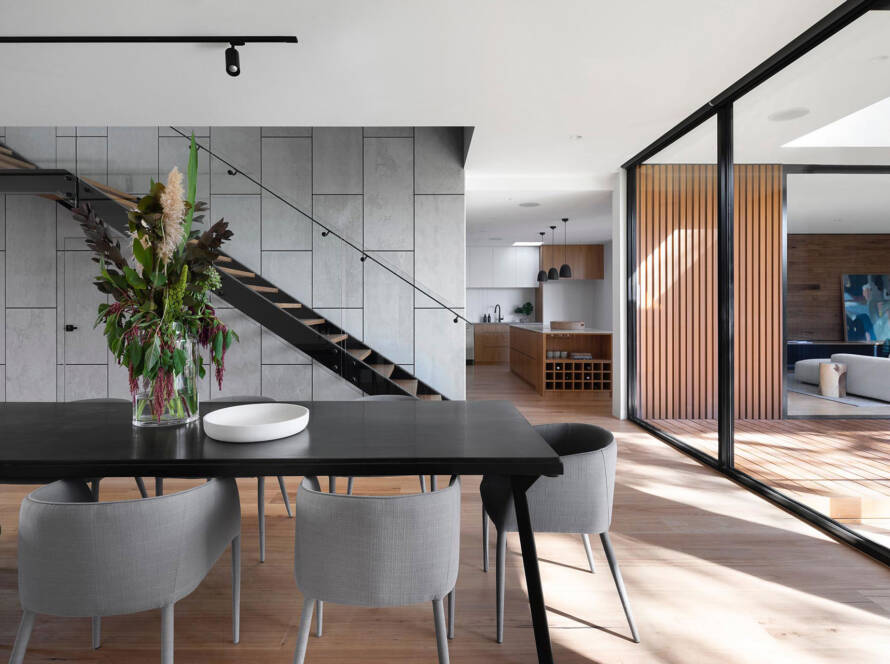Our architectural design process
Our team of architects takes a client-first approach, safeguarding your project from start to finish while saving you time and managing your budget effectively.
Embarking on a building project can be daunting, especially for those new to the process. That’s why we prioritise your needs every step of the way, guiding you through each phase with expertise and care. Our ultimate aim? To deliver a final product that exceeds your expectations.
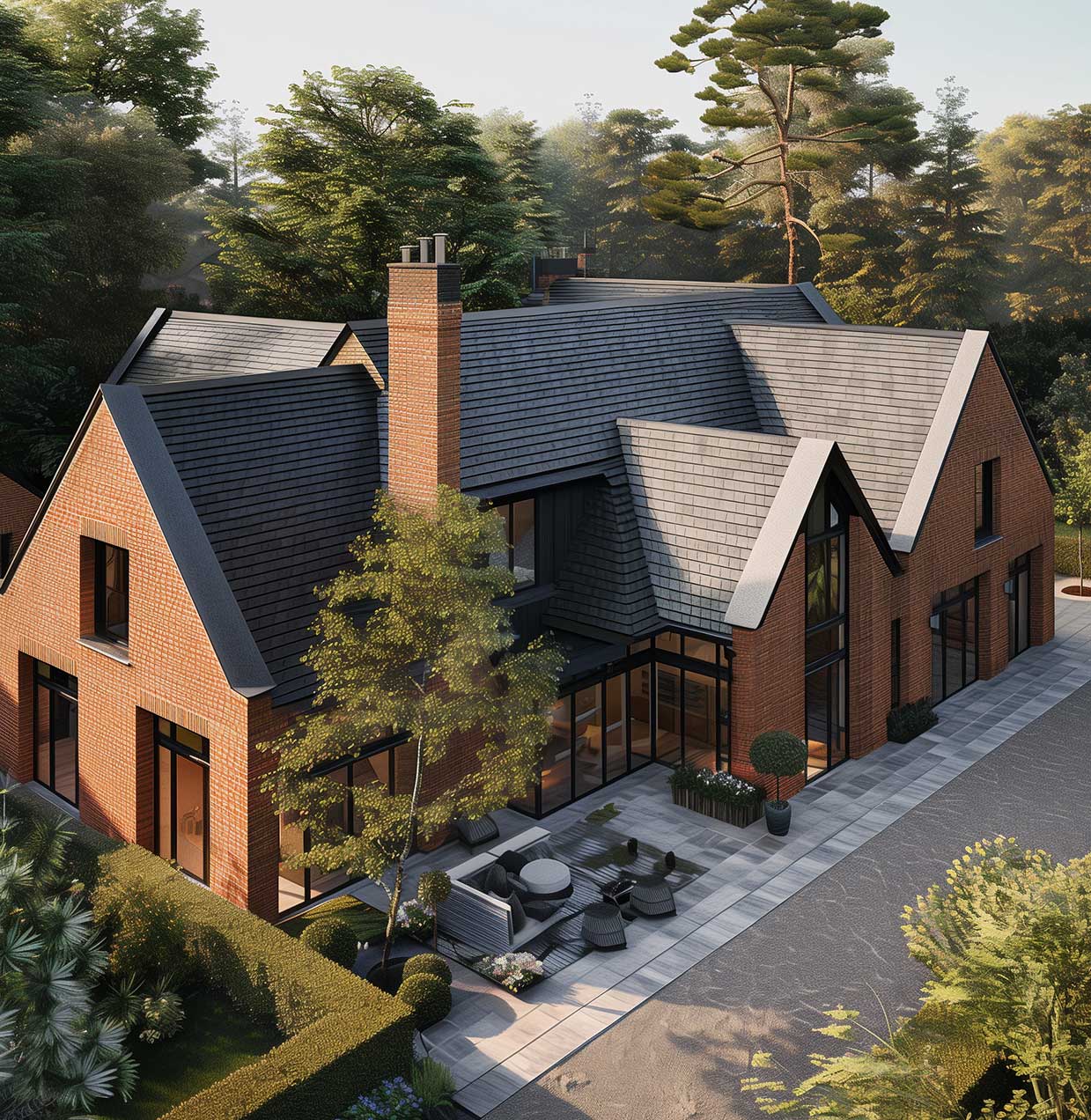
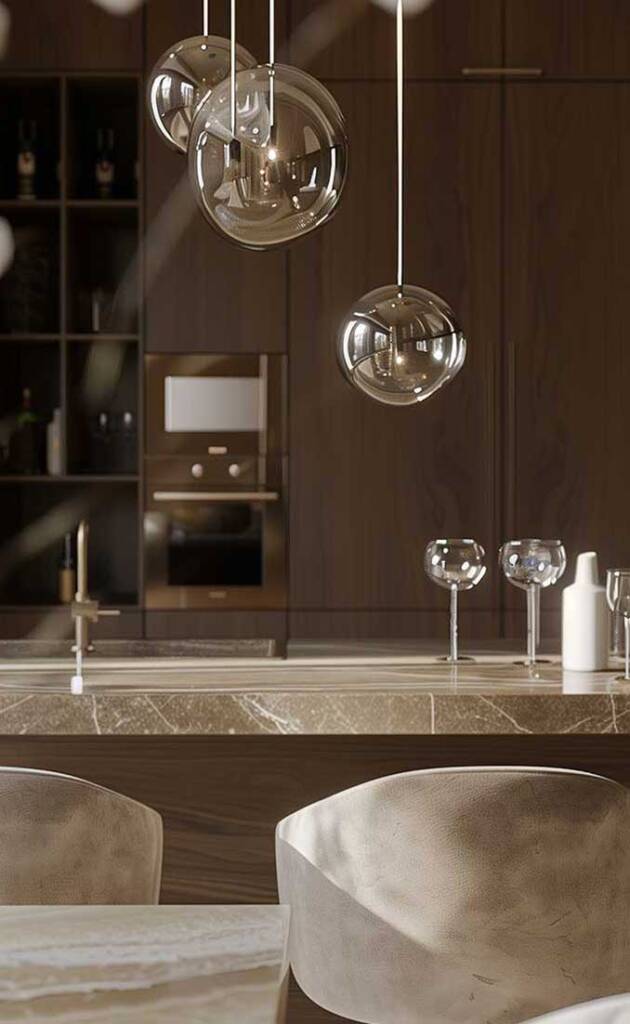
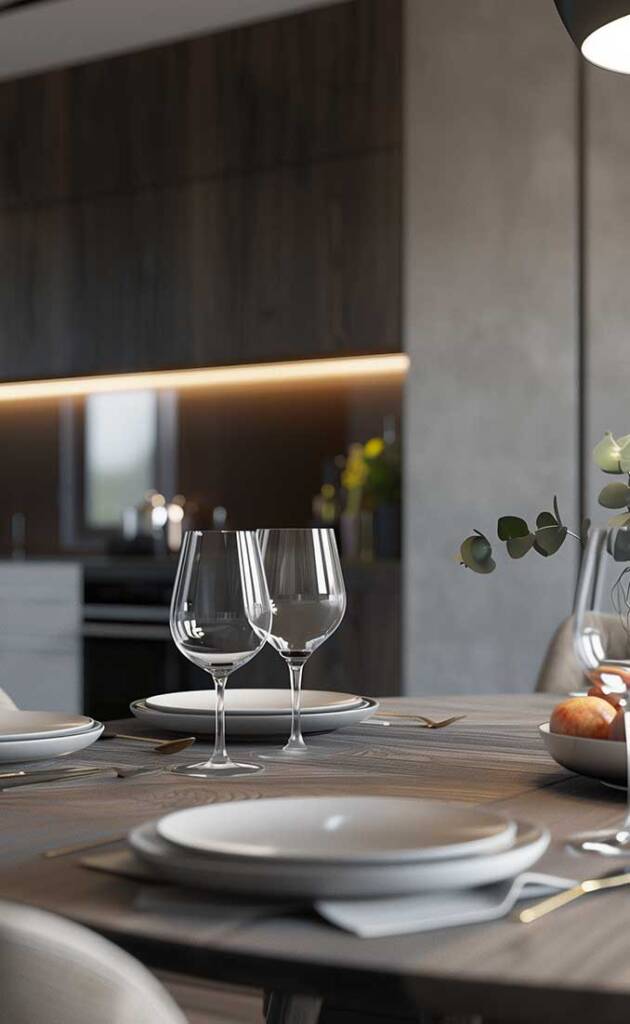
Pre-planning applications
This stage involves developing and presenting a project concept to the local authority to gather their feedback and opinions. It helps us understand the necessary documentation and requirements for further progress.
Planning applications
The planning application stage is a crucial part of our architectural journey. During this phase, we expertly handle the technical process of submitting and coordinating with local authorities for planning proposals.
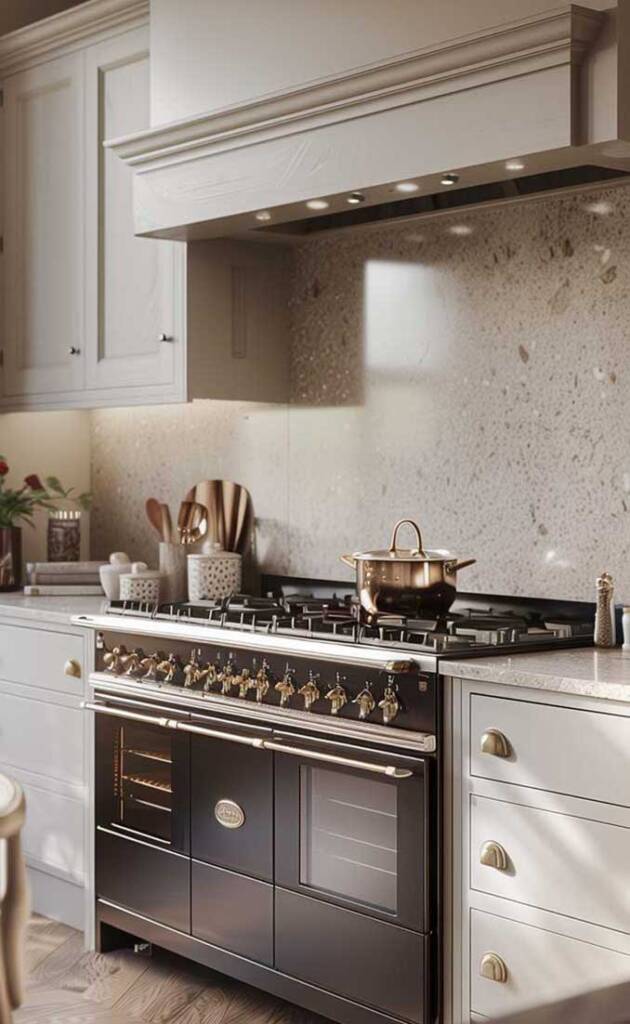
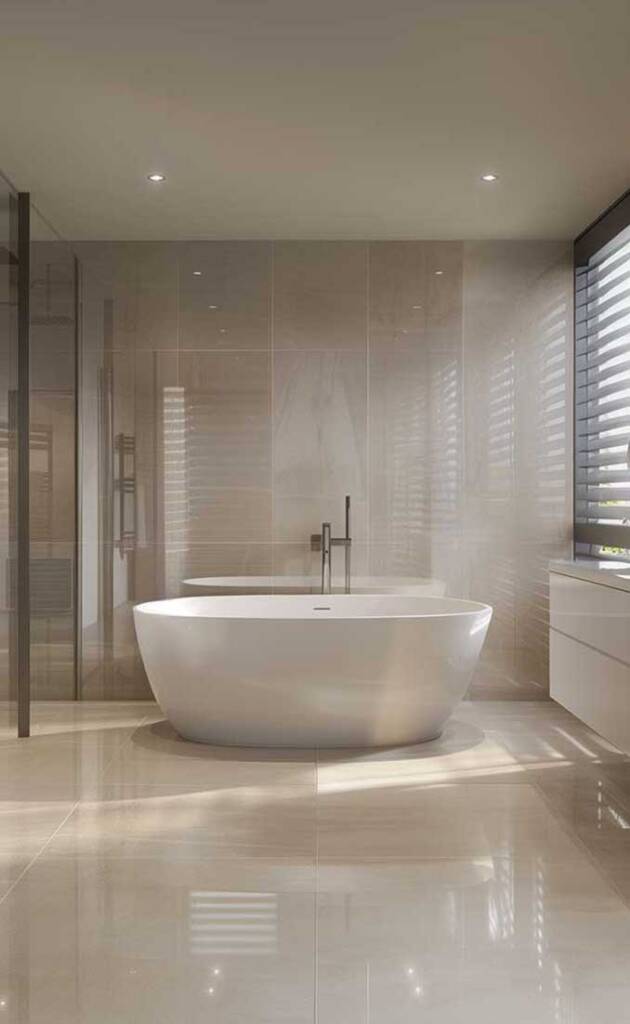
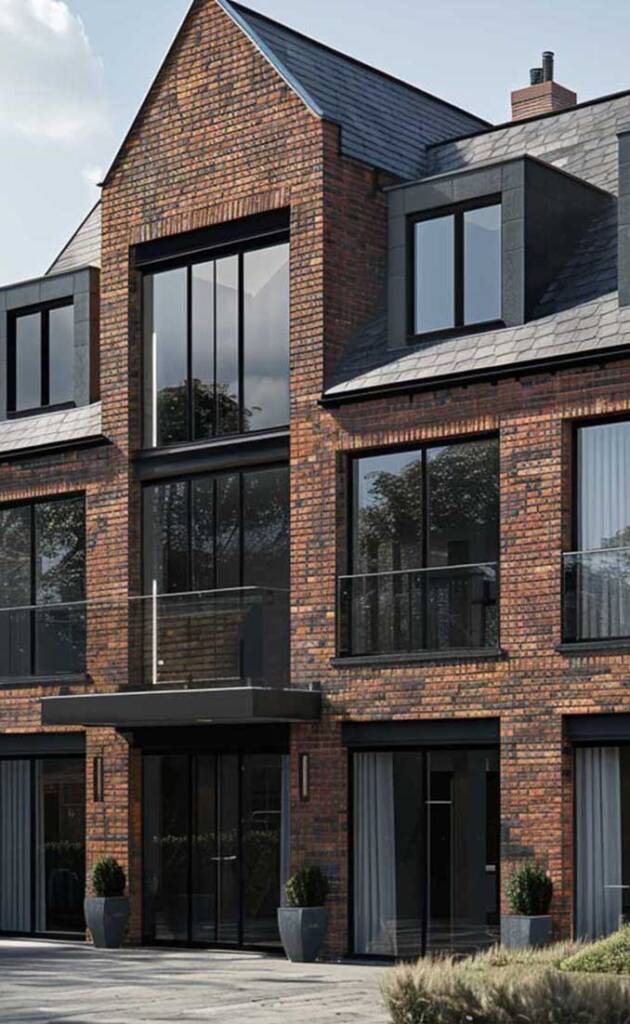
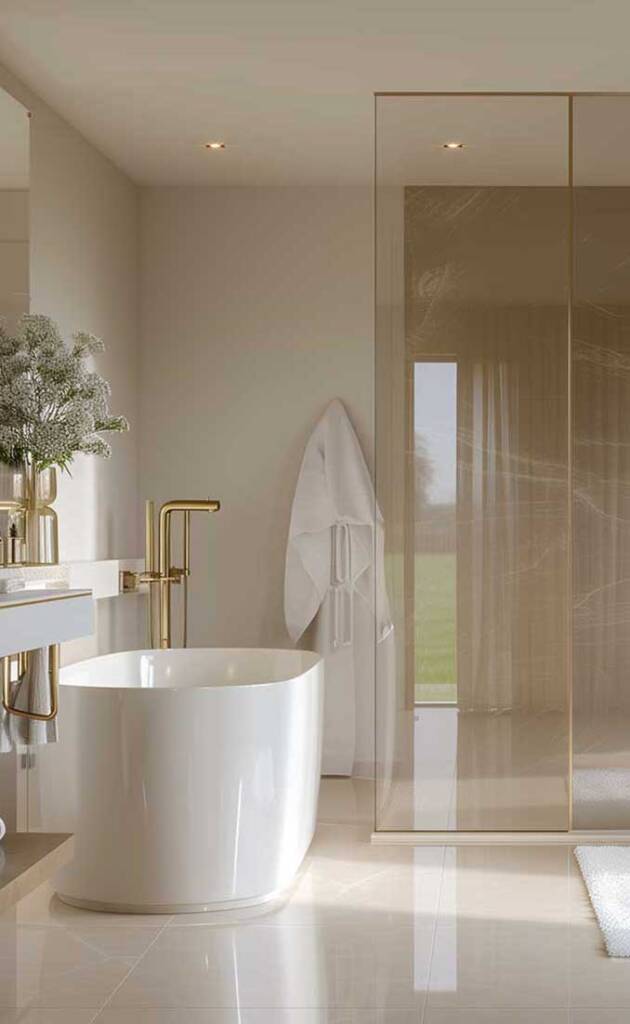
Measured surveys
A measured survey is crucial for accurately capturing a site’s existing conditions. It enables us to document the details of a building, ensuring precision in our design planning. This data is vital for creating designs tailored to the site’s specifics and requirements.
Initial design
The initial design phase is dynamic, transforming ideas into 3D concepts. During this phase, we engage in creative ideation, conceptual sketches, and draft designs. We develop aesthetic and functional design schemes by combining our clients’ visions with thorough research.
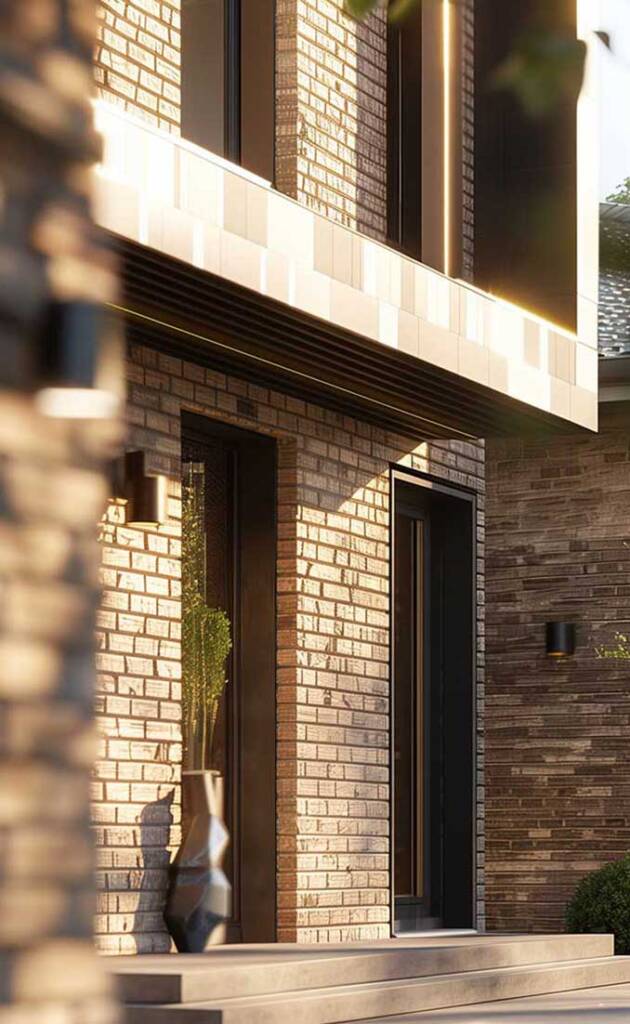
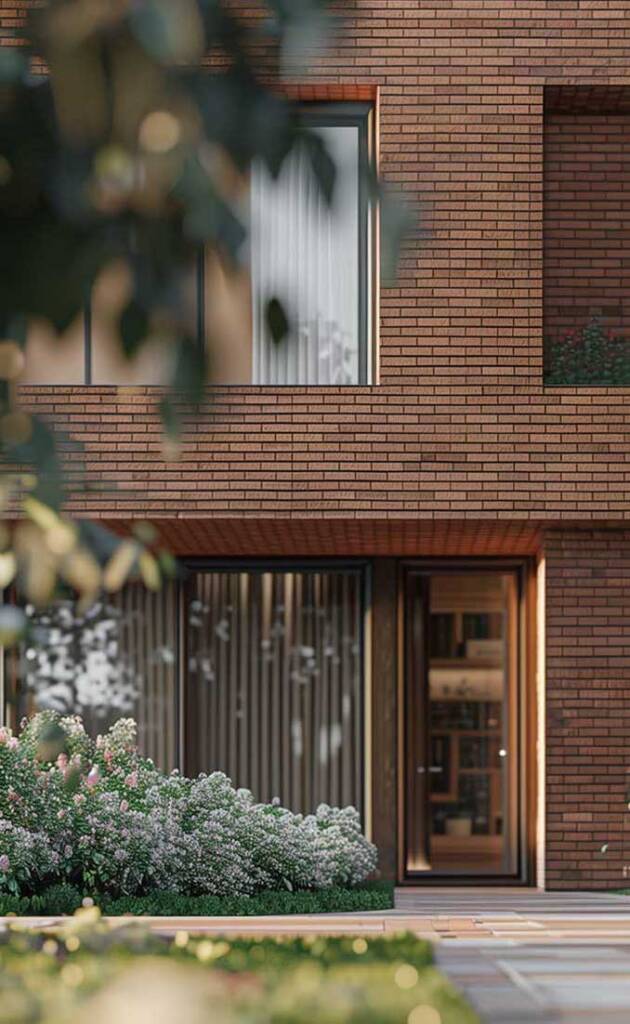
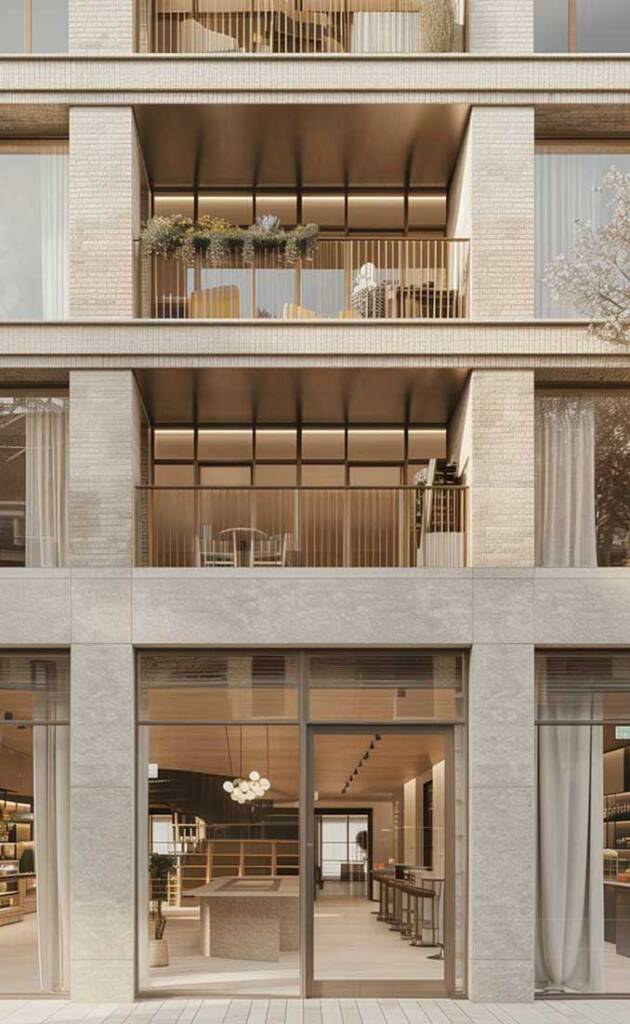
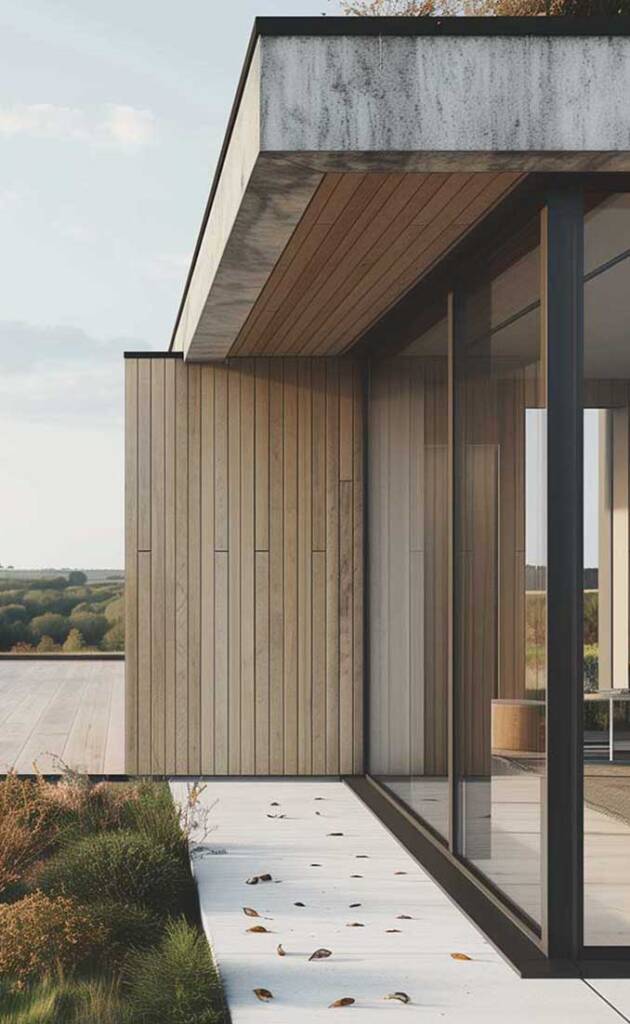
Building regulations
The building regulations stage is where we balance creative design with regulatory compliance. We’ll prepare comprehensive construction drawings and coordinate detailed specification reports that adhere to building regulations, ensuring safety, accessibility, and quality.


