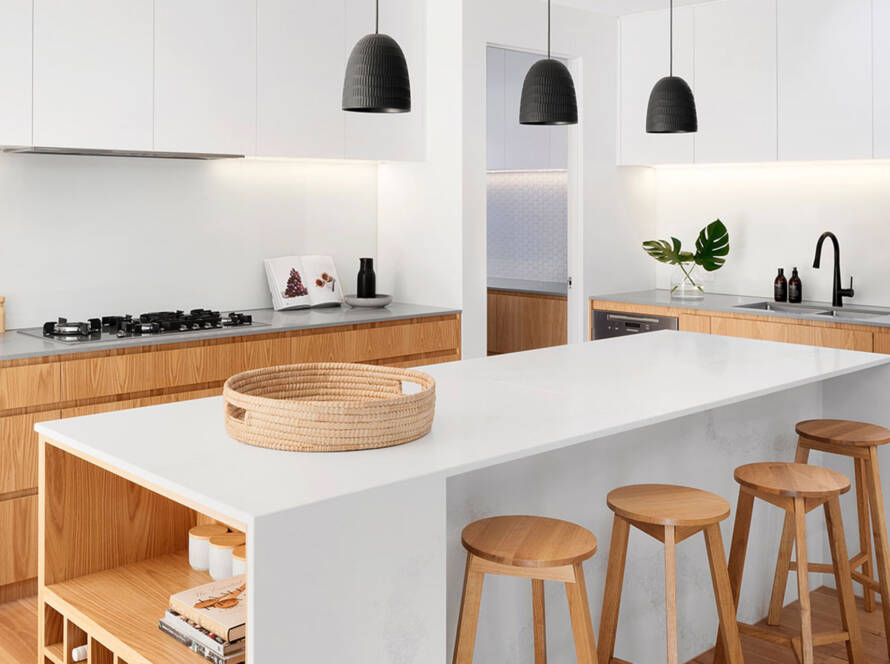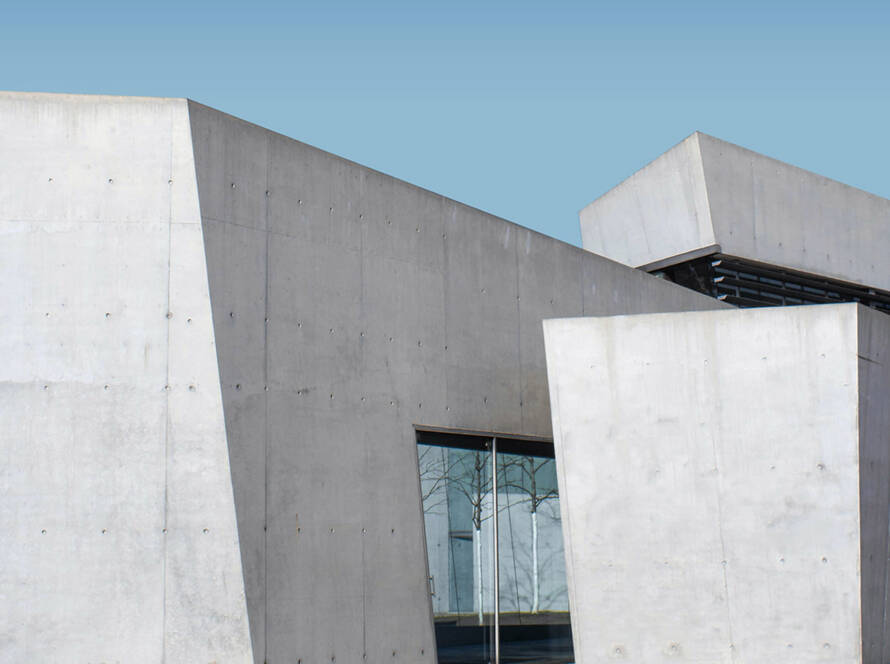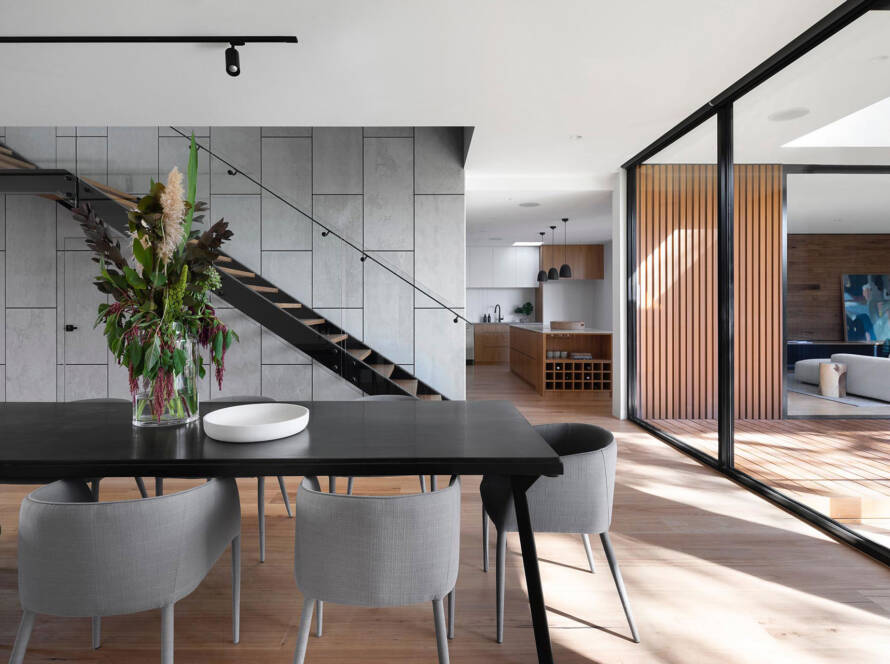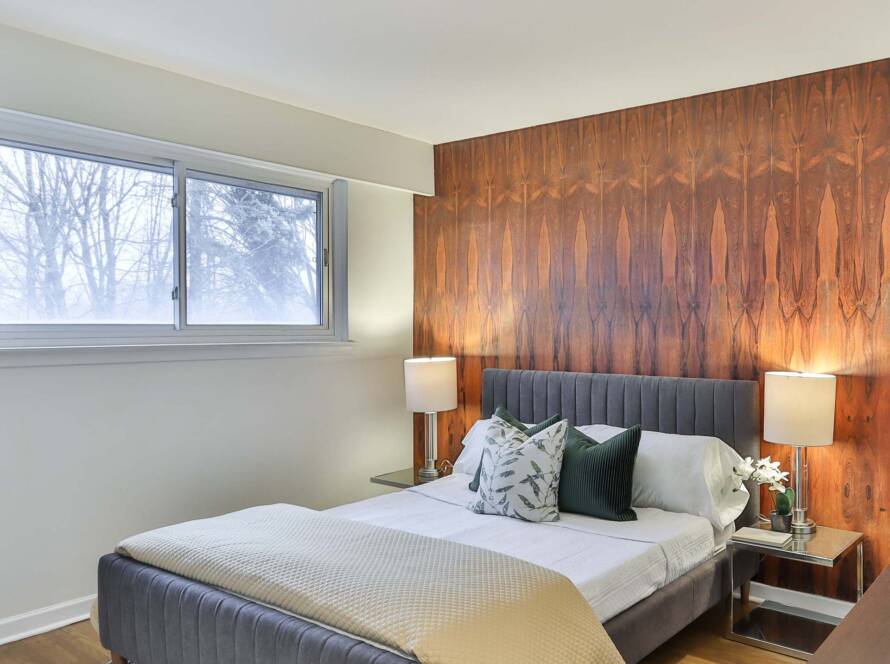Master Planning
Master planning, also known as urban or city planning, is a comprehensive long-term strategic process that outlines a broad vision for the development and growth of an area, whether it’s a single site or an entire city.
This process requires careful consideration of land use, transportation, community needs, the environment, local culture, the economy, and public spaces. It involves integrating these elements to create sustainable and livable spaces.
Typically, a master plan is developed in collaboration with multiple stakeholders, including government entities, community members, and other industry professionals. An effective master plan is flexible, allowing for changes and adaptations over time to accommodate future needs and expansion.
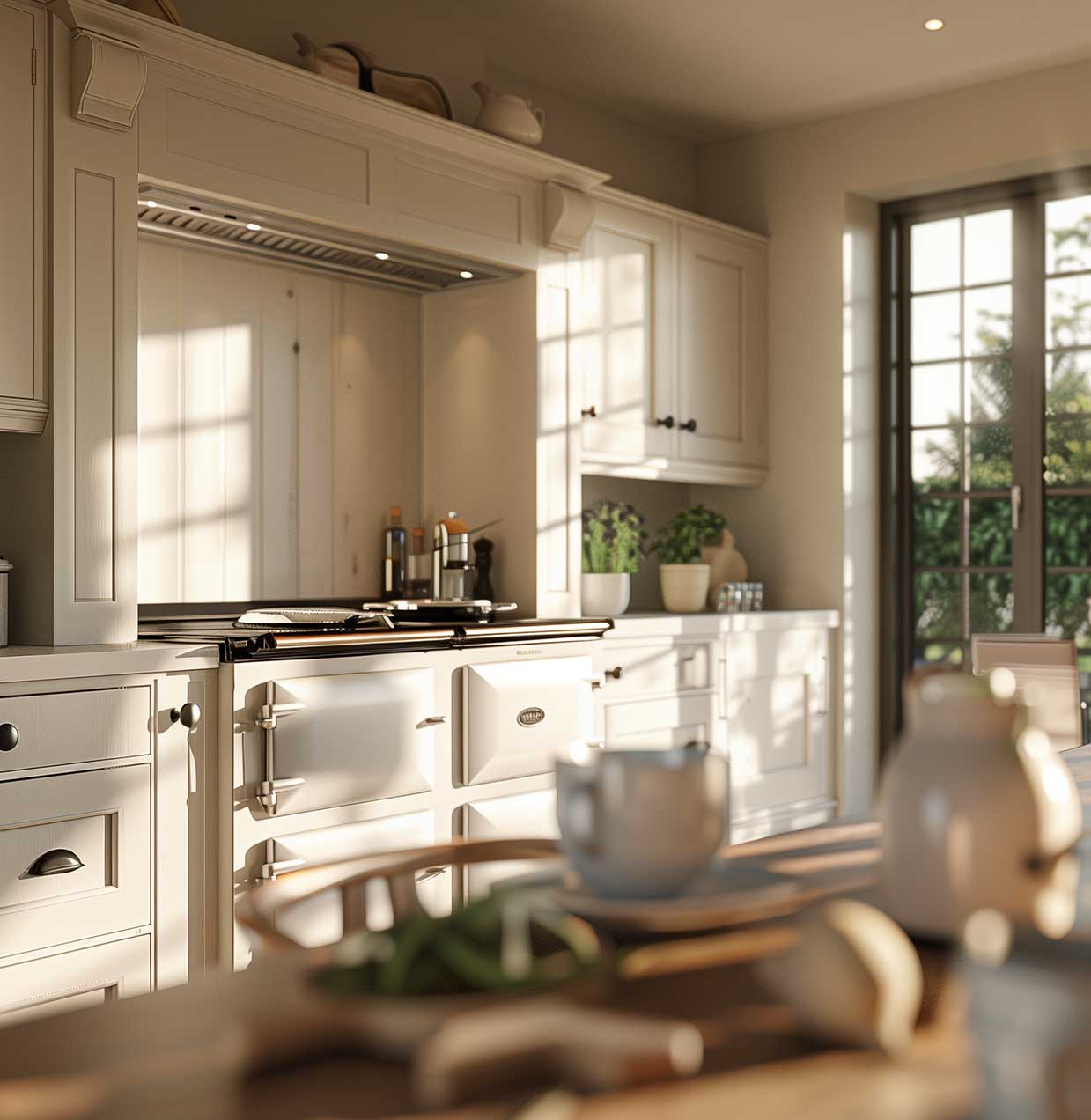
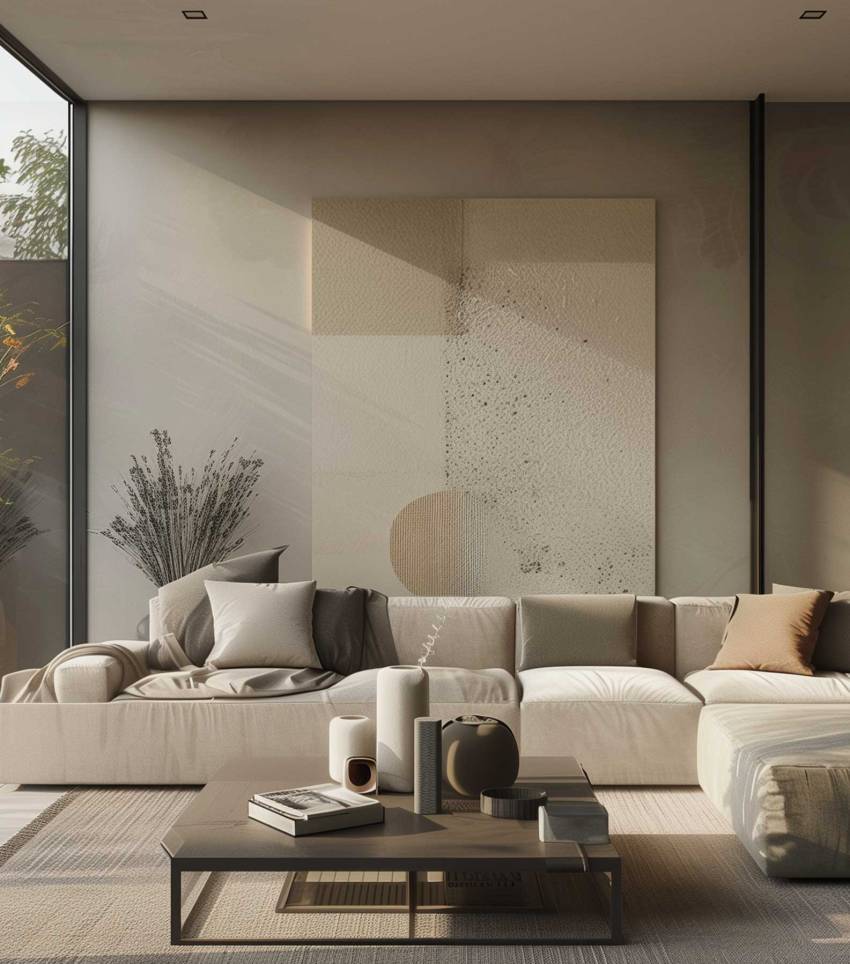
Why Choose US?
With Aesthetic Shift, you collaborate with a dedicated team to ensure that you secure and comply with all planning applications and regulations.
We would love to discuss your project and show you how we can help you turn your vision into a reality.
Expert Guidance
We manage everything
Master planning process
The significance of the master planning process cannot be overstated. It shapes the physical structure of a site while also addressing social equity, economic factors, and ecological considerations. The result is dynamic spaces where people can work, play, and live.
Master planning is a meticulous process, and over the years, we’ve continually refined our approach. This collaborative journey involves multiple stages, all designed to ensure top-tier quality and client satisfaction.
Master planning is a precise process that we have refined over the past twenty years. Our collaborative approach spans multiple stages, all dedicated to delivering exceptional quality and ensuring client satisfaction.
This integral step lets us fully comprehend the project’s potential challenges and opportunities. We conduct thorough market research, feasibility studies, and demographic analysis. Additionally, this phase involves understanding regulatory stipulations, rules, and planning requirements for the project.
Based on thorough research, analysis, and a clear understanding of the client’s vision, we produce conceptual designs. These initial designs encapsulate the crucial elements of the master plan, including aesthetics, functionality, and cost-effectiveness.
After receiving feedback on the initial designs, our team refines and further develops the concept. This stage involves creating more detailed drawings that encompass both architectural and landscape elements, addressing any potential practical issues that may arise during construction.
Recognising that successful development is interconnected, we meticulously plan infrastructure, including highways, access points, drainage, parking, and utilities. During this phase, we also scrutinise our designs to ensure smooth vehicular and pedestrian movements, prioritising safe and easy accessibility for all.
Upon receiving client approval on the refined design, we consolidate the comprehensive master plan. This document encapsulates all prior discussions and decisions regarding costings, materials, safety protocols, landscape impact, sustainability measures, phasing, and more.
In the final phase, we prepare the documentation of plans, consultant reports, and other necessary paperwork for an outline, reserved matters, or detailed planning application. We stand by our clients through the process of obtaining the necessary approvals to bring the master plan to fruition, ensuring a seamless journey from the drawing board to breaking ground on site.
Why Aesthetic Shift?
We guide developers through the planning and permitting process, ensuring compliance with local regulations and codes.
Our meticulous attention to detail and commitment to quality results in comprehensive drawings and specifications that streamline the construction process and minimise risks associated with planning objections.



