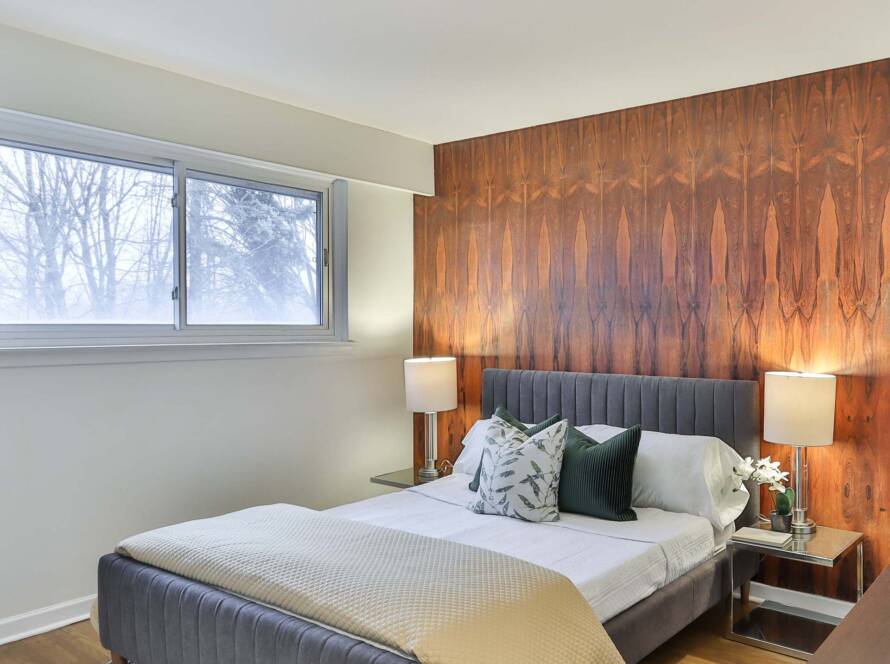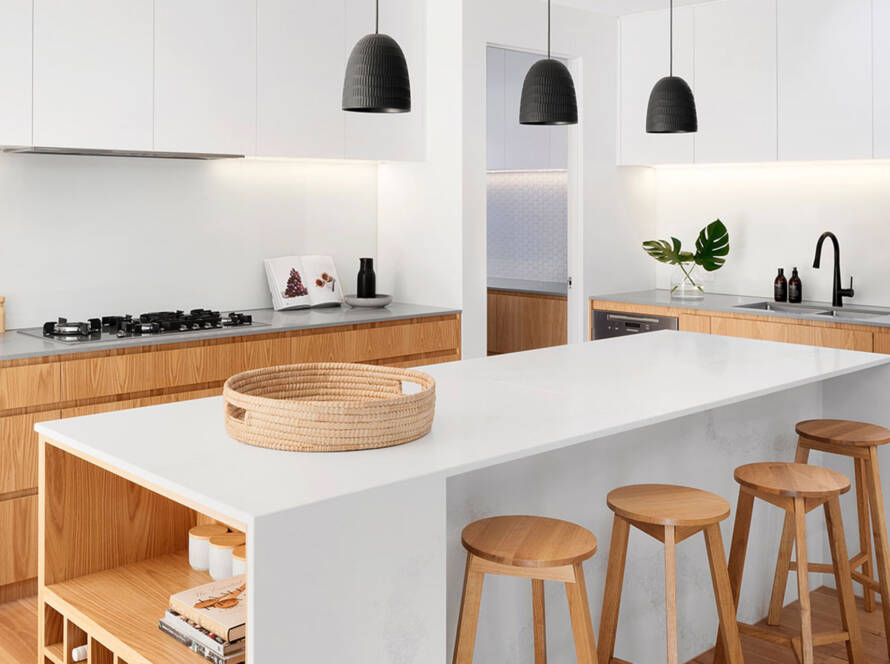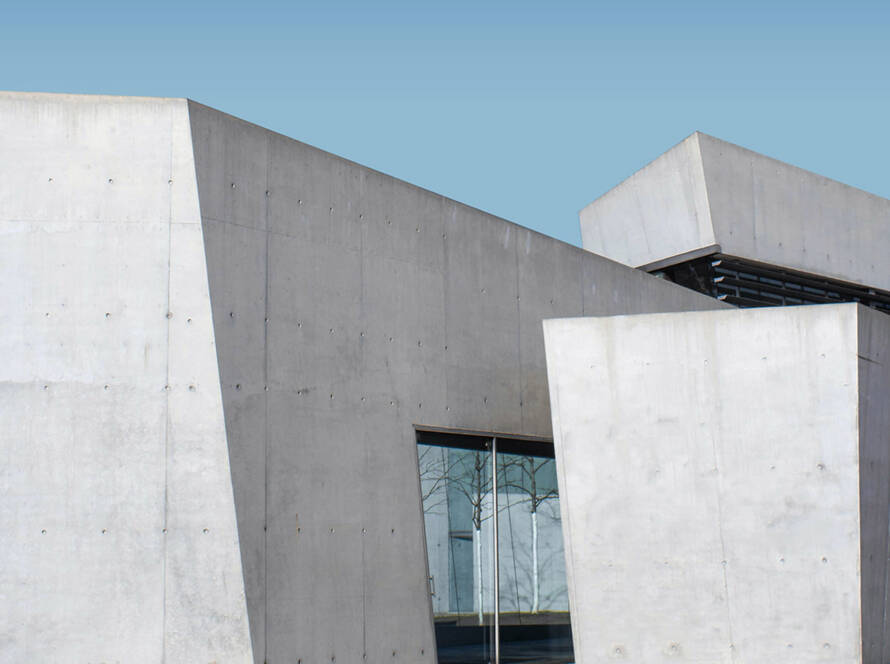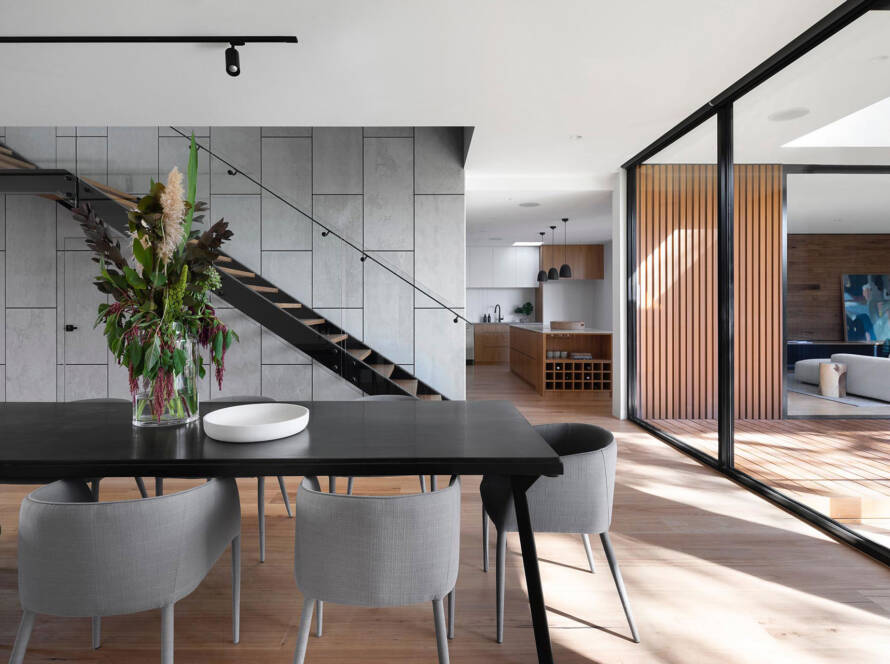Residential Planning
As award-winning architects renowned for their dedication to sustainable design principles, securing planning permission is an integral part of our residential architecture projects.
From single-family dwellings to expansive residential estates and apartment blocks, each project in our portfolio reflects our unwavering commitment to sustainable living spaces.
We collaborate closely with local authorities throughout the planning process, ensuring that our designs not only meet but exceed environmental regulations and guidelines.
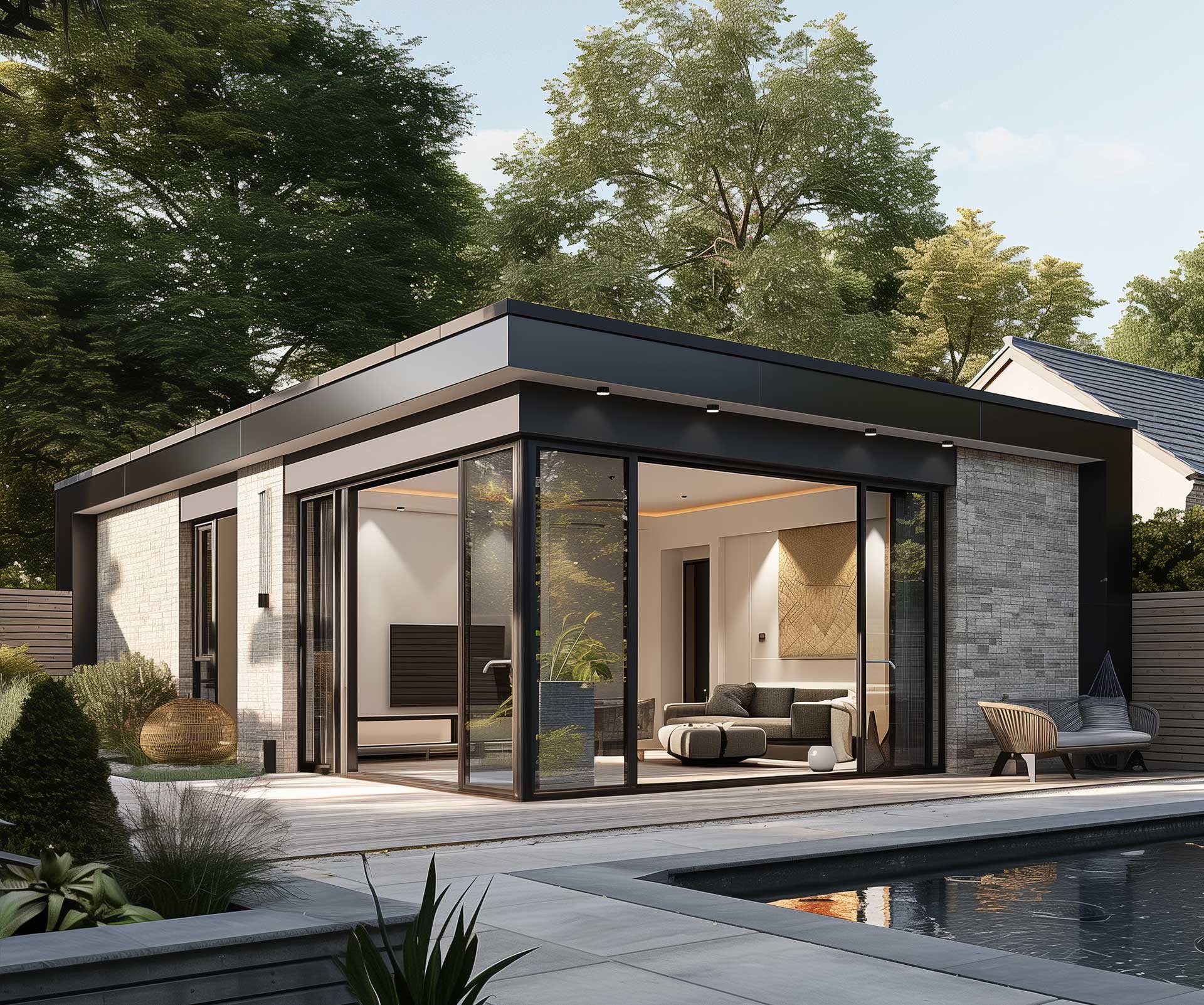
We're a full-service architecture and planning practice
At our core is high-end architectural design and planning suited to your specific requirements. We specialise in a range of services tailored to deliver to your expectations.
Our dedicated architectural team has successfully collaborated with clients on residential, mixed-use, master planning, hospitality, commercial, and heritage projects.
Planning Applications
Concept Design
Technical Design
Construction
Why Aesthetic Shift?
Our client-centric approach ensures that we blend our expertise with your vision to create homes that prioritise comfort, style, and functionality while adhering to planning requirements.
By incorporating energy-efficient systems and eco-friendly materials into our designs, we seamlessly integrate sustainability into every aspect of our projects, contributing to a greener future for generations to come.
Our planning process
At Aesthetic Shift, we specialise in transforming your dream home into reality through our comprehensive range of residential architecture services.
Our expertise spans design advice, brief development, space planning, feasibility studies, concept and detail design, interior design, furniture design, and landscape design.
We navigate the complexities of statutory consultation, planning, and building control applications, ensuring your project meets all regulatory requirements.


